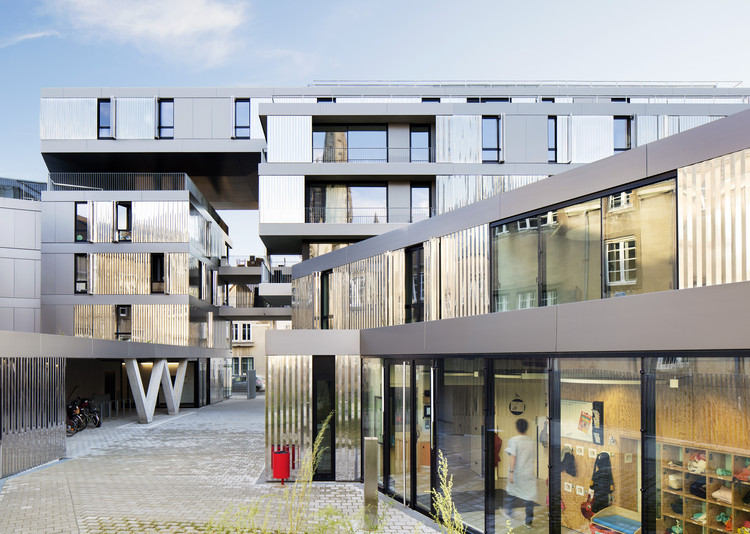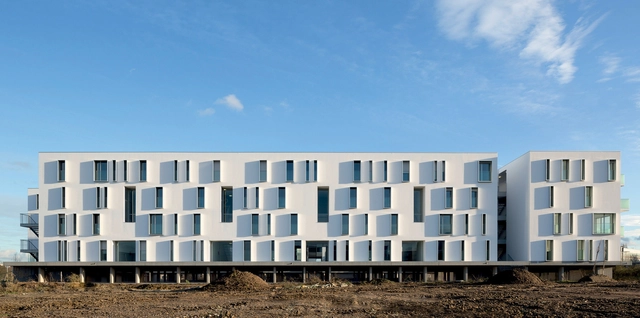
-
Architects: KAAN Architecten
- Area: 17200 m²
- Year: 2019
-
Manufacturers: Art Co Parquet, Atlantic Sol, Atlas Schindler



Situated in the Loire region of France, Nantes could be regarded as a “tale of two cities” from many angles. Once a bustling node for European shipping, former vast, industrial warehouses have become a hotbed of cultural and artistic expression. Meanwhile, divided by the Loire river flowing towards the Atlantic, a maze of Haussmann-style terraces, ornate cathedrals, and monumental museums sit in contrast to an island of outlandish mechanical contraptions, and young, modern, free-spirited innovation.
The sheer variety of artistic and architectural wonders alone make Nantes a destination for architects and designers. Merged with culinary excellence, highly-instagrammable hotels, and a determination by public and private officials to maintain and expand on the city’s vibrant, playful design scene, and Nantes becomes a must-see, undiscovered architectural gem.











On 23 May 2014, a fire swept through the Glasgow School of Art, destroying its iconic library. The cause of the fire was reported to be a projector exploding in the basement of the building and catching a piece of foam, leading to a bigger fire that rapidly ascended the building. The fire was extinguished after four and a half hours thanks to the efforts of over sixty firefighters and thankfully no lives were endangered - however, considerable damage was made to an irreplaceable historic building.
The building was built between 1897 and 1909 and designed by Charles Rennie Mackintosh, Scotland’s influential architect who brought the art nouveau touch to 20th century Britain which influenced design across Europe. As such, the fire that ruined the Mackintosh Building of the Glasgow School of Art in was a reminder of our historical heritage and how crucial it is to preserve it and keep it safe from fire.
In 2009 Stanton Williams won an international competition to transform the Musée des Beaux-Arts in Nantes, one of France's six largest Fine Art Museums outside of Paris. Their design for this, the London-based practice's first major project in France, connects a number of historic buildings through one new "monolithic extension, glazed with thin layers of Portuguese white marble and glass façade." The museum is slated to open to the public in 2016.

Choquée je viens de voir l'église de #saintdonatien en feu ! #nantes @Erwangdb pic.twitter.com/SRGcCgd6Li
— Mathilde Moreau (@theatrenantes) June 15, 2015 The Basilica of Saint-Donatien in Nantes has been significantly damaged by a huge fire. As reported by the BBC, the fire started at around 10:30 am local time, and is believed to have broken out on the roof of the building in connection with waterproofing work.
