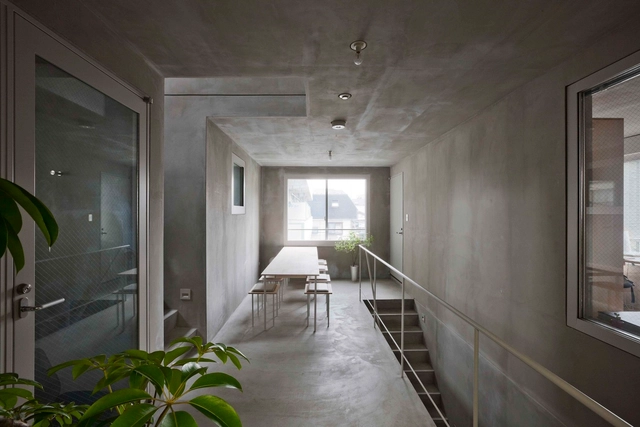
-
Architects: note architects
- Area: 100 m²
- Year: 2023
-
Manufacturers: Koizumi Lighting, sanwacompany ltd. , toolbox




Heatherwick Studio’s first built venture in Japan is a huge planted pergola, put in place to create a new hub for the district of Toranomon-Azabudai in Tokyo, Japan. The project is due for completion in March 2023.

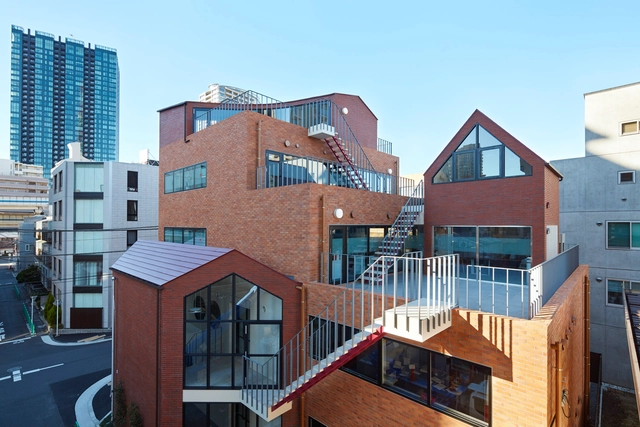
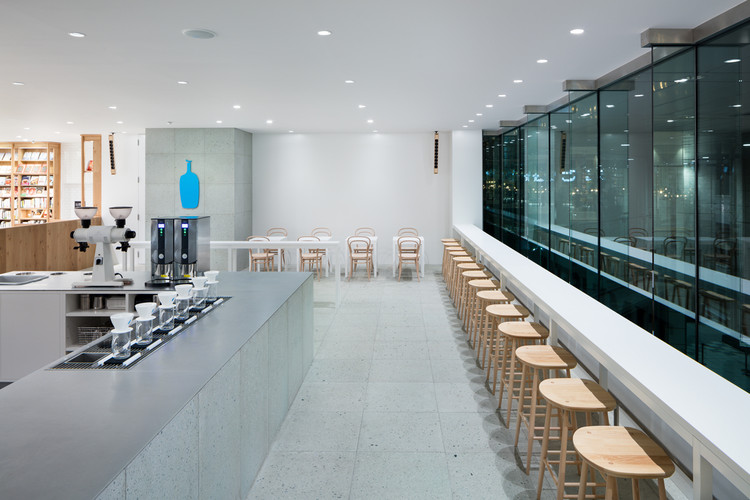

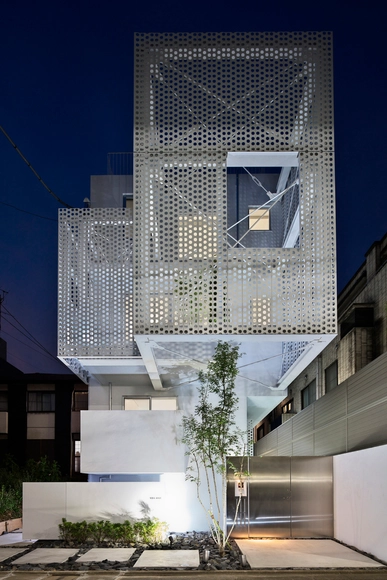
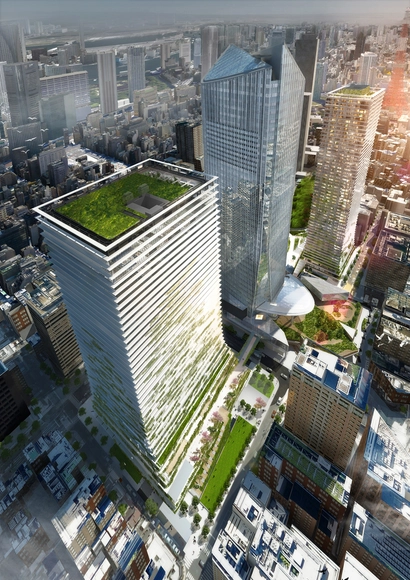
ingenhoven architects has released its design for the Toranomon Project, a new business and lifestyle development that will include a 175,000-square-meter office tower and a 122,000-square-meter residential tower, which will become Tokyo’s highest residential building at approximately 220 meters tall.
Located in the Toranomon area of Tokyo, the project will be built around the existing Toranomon Hills Mori Tower, with respect for the existing structure, but with its own identity as a set of nodes in the larger urban green network.





