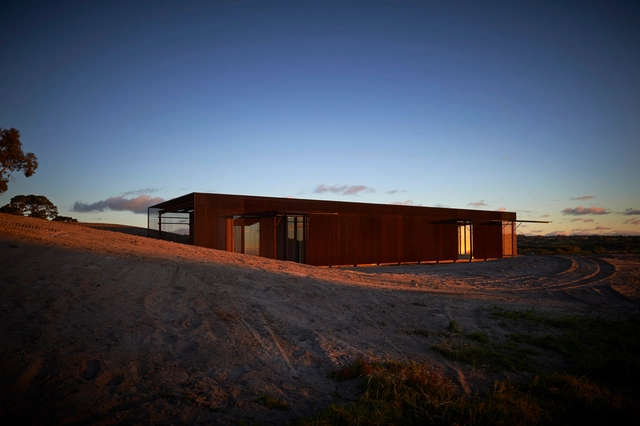
-
Architects: FMD Architects
- Year: 2009






The ongoing competition for the redevelopment of the landmark Flinders Street Station in Melbourne, Australia has begun to raise some serious questions about the role of the public in architecture. The international competition, which narrowed down a total of 117 applicants to only 6 finalists, is due for completion in mid-2013. Each proposal will be put on display and the public will be invited to vote on their favorite design; what is raising eyebrows, however, is that the result of this public vote will be kept from the jury, who has the final say. The jury will not know what the public likes or dislikes when they place their own votes, and the public preference will only be revealed at the very end along with the jury's decision.
Although there are pros and cons for keeping this information from the jury members, some Australians feel very strongly about their station - and you can certainly argue that they should have a greater say in its future.
Read more about public participation in architecture after the break...




Monash University Department of Architecture, in collaboration with architecture and engineering practices, Rintala Eggertsson, Grimshaw, and Felicetti, shared with us their Sealight Pavilion project which can be found at the Melbourne Docklands in Australia. The aim of the project is to amplify the natural phenomena of sea and sky, while offering a place to meet, to escape the elements, or simply to witness the passage of time, which it has been doing for about a year now. More images and architects’ description after the break.



