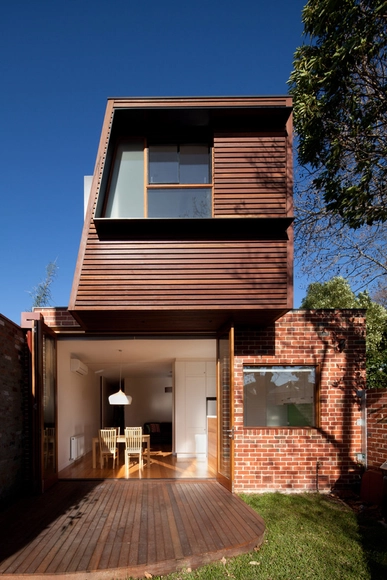
-
Architects: Taylor Cullity Lethlean, Tonkin Zulaikha Greer
- Year: 2005



Once labeled 'an empty useless city center,' by architectural commentator Norman Day, the city of Melbourne's transformation since the 1980s has been dramatic. Today, Melbourne is internationally recognized as one of the world’s most liveable cities, with a vibrant, urbane downtown. Currently on show until December 21st at City Gallery in Melbourne, this exhibition examines the impact and legacy of the Postcode 3000 planning policy. Curated by Rob Adams, the exhibition looks at the genesis and typologies of this change and its ongoing impact on the form and vitality of central Melbourne. It asks the question: do we fully comprehend the impact of this latest boom? For more information, please visit here.

Although ultimately not chosen by the jury, who favored HESSELL & Herzog de Meuron's plan, this proposal by Eduardo Velasquez, Manuel Pineda and Santiago Medina for the rejuvenation of Flinders Street Station garnered the most votes from the public, winning the People’s Choice Award. The 'Courtyard Within a Station' concept seeks to activate the north bank of the river, as well as the western end of the site, and to improve the connection to Federation Square; the idea was to not only make the station a significant transportation node within Melbourne, but a new social and cultural center for the city. More images and architects' description after the break.

Designed by NH Architecture, their competition entry for the Flinders Street Station in Melbourne was recently shorlisted for the People's Choice Award, organized by Major Projects Victoria. Their design seeks to capture this 'Melbourness' and create a new landmark for the city. From cultural to sporting, transport to tourism, this connection between the city and the river binds its colonial past with a trajectory for the next century. Their concept is generated from a combination of conceptual diagrams with the ribbons of infrastructure being over laid with a new form of public networking. More images and architects' description after the break.

Recently announced as one of the shortlisted entries in the People's Choice Award competition organized by Major Projects Victoria, this design for the Flinders Street Station weaves together the history of the station with a potent new form to create a new public place for the future. Designed by Zaha Hadid Architects + BVN Architecture, their concept resolves the functional challenges while celebrating the travel experience. More images and architects' description after the break.


The winning proposal for the Flinders Street Station competition comes from HASSELL + Herzog & de Meuron. The design integrates the station with the surrounding urban context, which has evolved and changed significantly since the building was designed 100 years ago. The station concept draws from many aspects - the site's historic fabric, location, and linear nature; the original 19th century design and existing heritage fabric; the river and city edge, rail, public and river-based operations as well as the station's place within the city fabric and public realm. More images and architects' description after the break.
.jpg?1375823460&format=webp&width=640&height=580)
As part of the People’s Choice Award launch by Major Projects Victoria, this design by Grimshaw + John Wardle Architects was selected as one of the shortlisted competition proposals for the rejuvenation of Flinders Street Station in Melbourne. Their design conceives the station as an ensemble, each part precisely considerate of its place in the city. The theatrical nature of the station is amplified by the stitching of city to river. Landscape, bridges and vaults from the threads. More images and architects' description after the break.

Designed by Ashton Raggatt McDougall (ARM), their proposal for the Flinders Street Station, which was recently shortlisted in the design competition part of the People’s Choice Award launch by Major Projects Victoria. Their proposal aims to create a seamless interface with the city, its streets and lanes, its intermodal transportation, and its future dreams. On the river this seamlessness is not so much a measurement of ease or just intentionality, but rather instead a sudden sense of spectacle, a special realization of the river that’s always been there, even a sense of history and time. More images and architects' description after the break.

The Victorian Coalition Government’s design competition to re-imagine Melbourne’s historic Flinders Street Station has entered its final phase as the public submits their last minute votes for the “People’s Choice Award” today. Though each proposal is dramatically different, ranging from Zaha Hadid Architects’ carefully calculated, sinuous curves to Herzog & de Meuron’s extrusion of vaulted canopies, all promise to elevate the stations status to the 21st century whilst respecting its historic context.
Form your own opintion and vote for your favorite after the break...


The Victorian Coalition Government’s design competition to re-imagine Flinders Street Station in Melbourne has entered its final phase with the six shortlisted competitors submitting their final designs. Selected from 117 entries, the shortlist includes the following Australian and international firms: