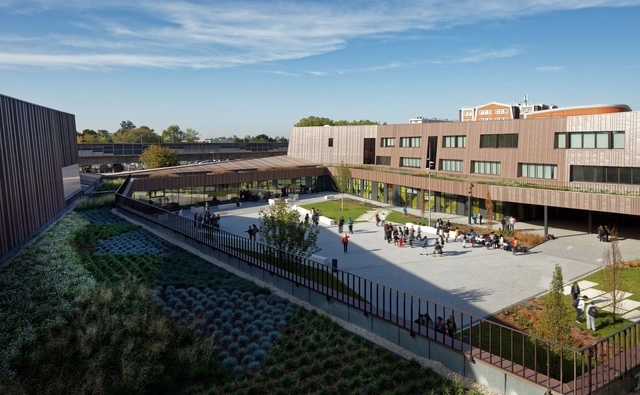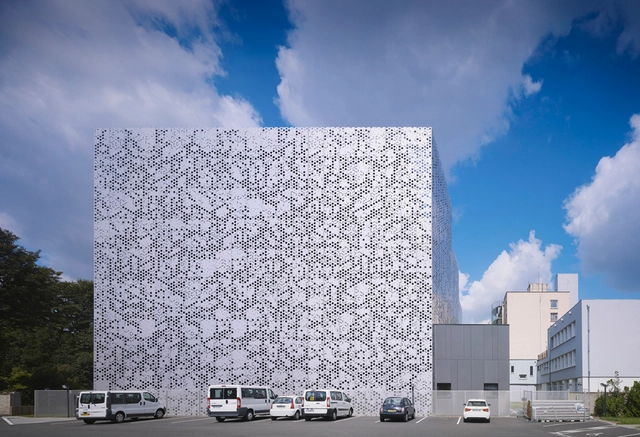.jpg?1479243311&format=webp&width=640&height=580)
-
Architects: JDS
- Area: 6 m²
- Year: 2016
-
Manufacturers: Atlas Schindler, Fiberline, Loft, Rudant & Fils, Veret
-
Professionals: Demathieu & Bard

.jpg?1479243311&format=webp&width=640&height=580)
.jpg?1477400767&format=webp&width=640&height=580)
In this latest photoset, photographer Laurian Ghinitiou turns his lens toward JDS Architects’ Maison Stéphane Hessel, a recently-completed, competition-winning mixed-use building in Lille, France. Containing space for a 70-cradle nursery, a 200-bed youth hostel and an office for socioeconomic innovation, the expressively playful building has been designed to respond to the three stages of human growth, from birth, through adolescence and into adulthood. The building volume lifts at its entrances to create public space and invite the entire community to use the building as a retreat from the bustling city, while inside, carved spaces with built-in, soft-edged furniture provide the ideal setting for learning and development.









The interactive artwork ‘Lotus Dome’, by artist and architect Daan Roosegaarde of Studio Roosegaarde, was opened in Sainte Marie Madeleine Church in Lille, France. The project, which will be on view until January 13, 2013, is a living dome made out of hundreds of ultra-light aluminium flowers that fold open in response to human behavior. When approached, the big silver dome lights up and opens its flowers. Its behavior moves from soft breathing to a more dynamic mood when more people interact. The light slowly follows people, creating an interactive play of light and shadow. More images and architect’s description after the break.

The aim of the design proposal by sam architecture for the sports facilities at Lille-Fives was to create a pure and efficient building. The clearly identifiable shape of the concrete plate, which covers the grandstand and the gymnasium, announces the sport facility from far around. It is undeniably inspired by Future system’s Lords Cricket Ground Media Stand. It truly identifies the building and is ment to become a symbol of the renewal of Lille-Fives, a former industrial and socially fragile district. More images and architects’ description after the break.

JDS Architects have just shared with us their first French project in the city of Lille. The Euralille Youth Centre is a 6,000 sqm project that includes a youth hostel, offices and a kindergarten. More images and information after the break.
