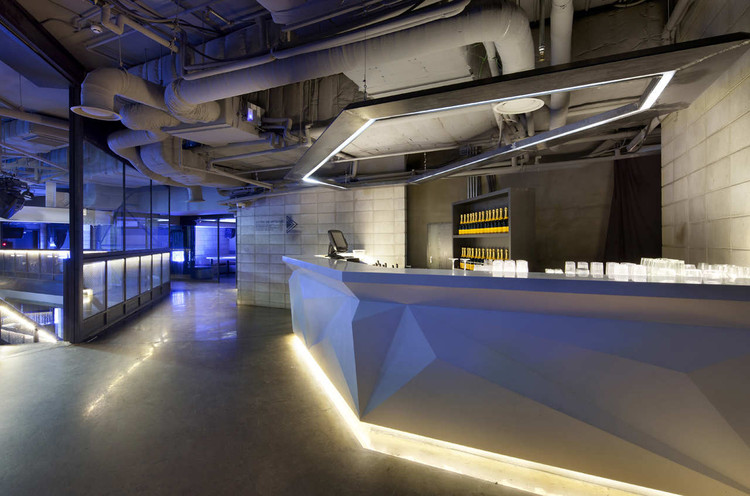
Leisure: The Latest Architecture and News
Rowing and Sailing Pavilions / abar + MdG + Julen Altuna

-
Architects: abar + MdG + Julen Altuna: abar architects, Ander Aginako y Amaia Celaya + MdG architects, Pedro Mª Múgica y Jakinda de Goyarzu + Julen Altuna
Real Madrid Resort Island will open 2015 in UAE
Real Madrid, one of the most important soccer teams and sports institution worldwide revealed yesterday their plans to build the Real Madrid Resort Island, a 1 billion development which will include exclusive villas, a 5-star hotel, an amusement park, a club museum and the world’s first stadium with one side open to the sea.
The 430,000 sqm resort, designed by J+H Boiffils, will be supported by the government of the Emirate of Ras al-Khaimah. “Real Madrid Resort Island will be a major tourist and sporting centre of great dimensions and the highest level. This extraordinary complex will attract millions of people looking for quality leisure services”, said Florentino Pérez, the club president. Real Madrid Resort Island will open in January 2015. More images after the break.
Pool At Fragrant Hill / Zephyr Architects
Yomogino Ryokan Hot Spa / Ryuichi Sasaki + Sasaki Architecture

- Year: 2011
Vienna Airport Lounge / Syntax Architecture + Illichmann Architecture

-
Architects: Syntax Architecture + Illichmann Architecture
- Area: 280 m²
- Year: 2009
Ecotourism Center In France / Inca Architectes
Club Octagon / Urbantainer

-
Architects: URBANTAINER
- Area: 2600 m²
- Year: 2011
Riverside Clubhouse / TAO - Trace Architecture Office

-
Architects: TAO - Trace Architecture Office
- Area: 500 m²
- Year: 2010
Yarralumla Poolhouse / Katon Redgen Mathieson

-
Architects: Katon Redgen Mathieson
- Year: 2011
The Stork Nest Farm / SGL Projekt

-
Architects: SGL Projekt
- Year: 2010
Summer Pool In Godella / Álvarez Cubells Arquitectos

-
Architects: Álvarez Cubells Arquitectos
- Area: 3500 m²
- Year: 2011
Landscape Fence / Heri & Salli

-
Architects: heri&salli
- Year: 2011
-
Manufacturers: Fundermax
Refuge En Terre / Thibault Marcilly

-
Architects: Thibault Marcilly
- Area: 4 m²
El Valle Visitors Centre / Manuel Fonseca Gallego
Sant Feliu Yacht Club / Fuses-Viader Architects

-
Architects: Fuses-Viader Architects
- Year: 2009
Shore Vista Boat Dock / Bercy Chen Studio

-
Architects: Bercy Chen Studio
- Area: 1600 ft²
- Year: 2011
Flashback: B 018 / Bernard Khoury Architects

-
Architects: Bernard Khoury Architects
- Year: 1998






































































