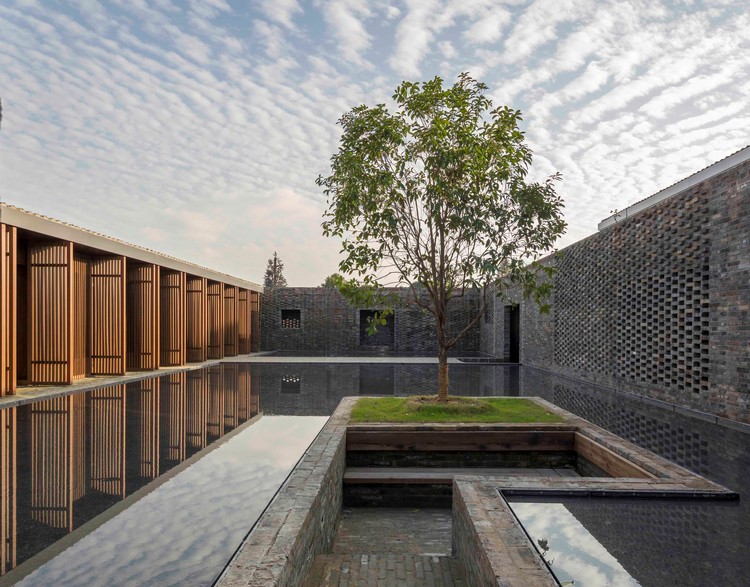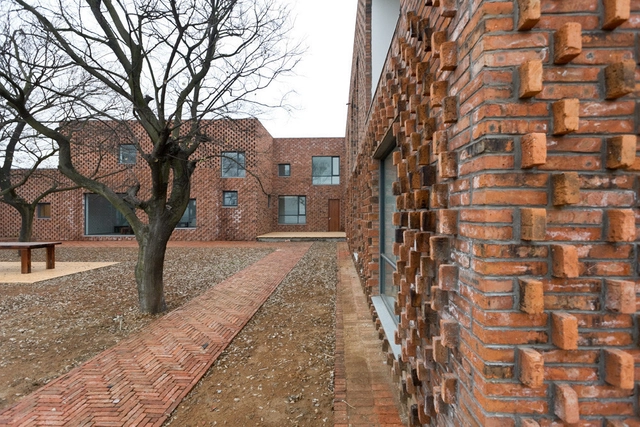
A building’s materiality is what our bodies make direct contact with; the cold metal handle, the warm wooden wall, and the hard glass window would all create an entirely different atmosphere if they were, say, a hard glass handle, a cold metal wall and a warm wooden window (which with KTH’s new translucent wood, is not as absurd as it might sound). Materiality is of just as much importance as form, function, and location—or rather, inseparable from all three.
Here we’ve compiled a selection of 16 materials that should be part of the design vocabulary of all architects, ranging from the very familiar (such as concrete and steel) to materials that may be unknown to some of our readers, as well as links to comprehensive resources to learn more about many of them.








































.jpg?1502071782&format=webp&width=640&height=580)











