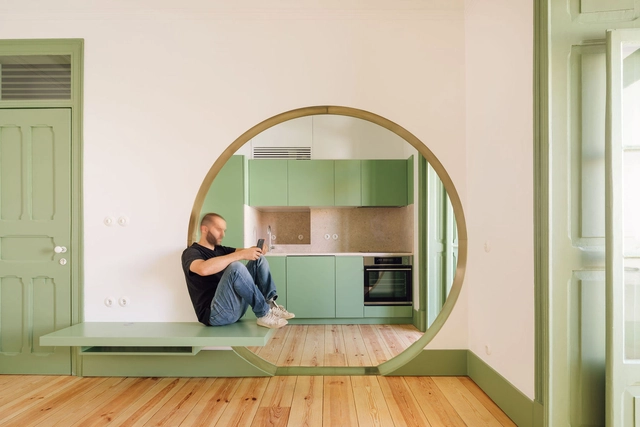
-
Architects: Manuel Tojal Architects
- Area: 85 m²
- Year: 2019
-
Manufacturers: Azulejo azulima, Berker, Carpinventosa, JNF, Ofa, +1



Unfortunately, we've probably all experienced the unfortunate surprise of finding mold at home. These undesirable black and greenish spots, usually seen in dark, damp corners, may seem harmless at first, but they pose a major problem for buildings and occupants. Because the tendency of mold is to continuously spread, it gradually contaminates other materials and surfaces, causing a characteristic smell and contaminating the air. But how is it possible to control it and, mainly, to prevent it from occurring through architectural design?

Indoor gardens can contribute important benefits to home living, ranging from aesthetic beauty to improved health and productivity. Research has shown that indoor plants help eliminate indoor air pollutants called Volatile Organic Compounds (VOCs) that emanate from adhesives, furnishings, clothing, and solvents, and are known to cause illnesses. They also increase subjective perceptions of concentration and satisfaction, as well as objective measures of productivity. Indoor gardens may even reduce energy use and costs because of the reduced need for air circulation. These benefits complement the obvious aesthetic advantages of a well-designed garden, making the indoor garden an attractive residential feature on several fronts.



-yard_24.jpg?1578239322&format=webp&width=640&height=580)

Choosing the right lighting for any space can be a complex decision. Considerations need to be made with respect to the purpose, form and function of the lighting application. Design and aesthetics also play a role in the equation. With so many options for lighting on the market, it takes specialized knowledge and understanding to determine the best fit for your space. Even more challenging than finding lighting for a generic space, an art gallery or museum application can be difficult and even overwhelming to light properly. LED lighting has simplified a large chunk of lighting for art display.

Airbnb is changing the way we experience buildings and cities. Founded in 2008, the digital platform utilizes technology to enable real-world experiences, and in turn, aims to create a world where you can feel at home anywhere. With its own in-house design teams like Samara and Airbnb Environments, the company has begun shaping the future of how we live and work.


The Environmental Protection Agency estimates that Americans spend 90 percent of their time indoors. Spending that much time inside makes us feel disconnected from the outside world, affecting everything from our productivity to mental health. Not to mention physical health concerns ranging from poor circulation to airborne contaminants.
One method of rebuilding our connection to nature is by using living elements. Live moss wellness walls utilize one of our oldest plant species to improve the visual appearance of any interior environment and boost your overall well-being.

People often find themselves physically and emotionally comfortable in specific public places. Whether one's reading a book on the terrace of a coffee shop, sitting on a cozy sofa at a hair salon, or waiting for the train at train station, some spaces tend to initiate a feeling identical to being in the comfort of one's home.
The field of environmental psychology has helped find the factors that achieve "human comfort", and now, architects and designers are working alongside the field's specialists to develop comfortable spaces.

For the most part, rubber isn’t considered a conventional building material – at least not to the same extent that materials like wood, concrete, or glass are. But rubber is commonly used in interiors for flooring of extraordinary color or brightness, and even more unexpectedly for exterior facades with unique aspects or upholstery effects. This functionality is motivated by unique advantages such as smoothness, elasticity, durability, and color consistency.