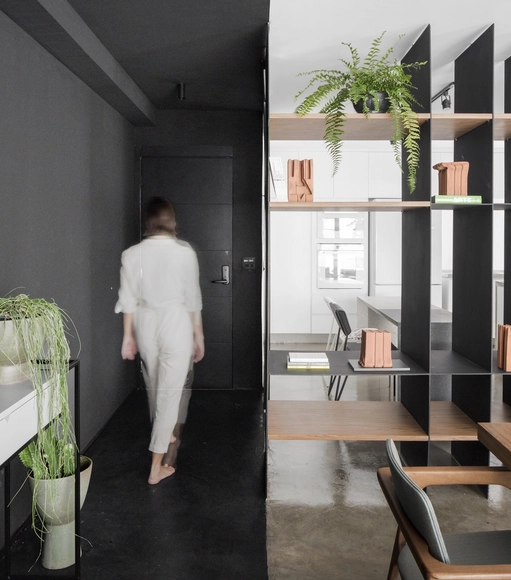
Over the past few decades, interior spaces have become increasingly open and versatile. From the thick walls and multiple subdivisions of Palladian villas, for example, to today's free-standing and multi-functional plans, architecture attempts to combat obsolescence by providing consistently efficient environments for everyday life, considering both present and future use. And while Palladio's old villas can still accommodate a wide variety of functions and lifestyles, re-adapting their use without changing an inch of their original design, today, flexibility seems to be the recipe for extending the useful life of buildings as far as possible.
How, then, can we design spaces neutral and flexible enough to adapt to the evolving human being, while still accomplishing the needs that each person requires today? An ancient element could help redefine the way we conceive and inhabit space: curtains.










.jpg?1584977960&format=webp&width=640&height=580)


.jpg?1585197773)
_Frank_Oudeman_19.jpg?1585198175)










.jpg?1583859382&format=webp&width=640&height=580)




.jpg?1583859382)








_Thibaut_Dini.jpg?1584106340&format=webp&width=640&height=580)
_Norihito_Yamauchi.jpg?1584103338)
_Jan_Vranovsky.jpg?1584097164)
_Tess_Kelly.jpg?1584097178)
_.jpg?1584104381)
_Thibaut_Dini.jpg?1584106340)







