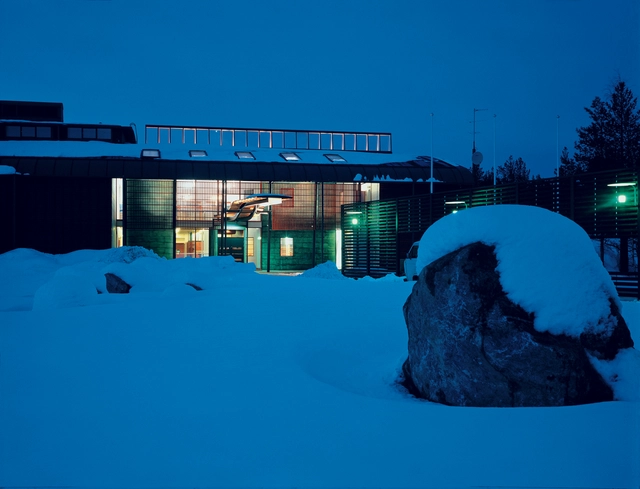
Few people in the architectural world have done more than Juhani Pallasmaa to make the complex ideas of phenomenology accessible to the uninitiated; his book "The Eyes of the Skin," for example, is recommended reading for students in countries the world over. In this interview, originally published in the October issue of Indian Architect & Builder which featured the theme of "the power of the hand," Pallasmaa talks about his similar approaches to designing and writing, and the early childhood experiences that led him to become a phenomenologist.
Indian Architect & Builder: Your practice is widely multidisciplinary; can you tell us a little about your academic journey towards the establishment of your practice?
Juhani Pallasmaa: In my country, Finland, it has been customary for students of architecture to work in architecture offices during their studies, usually from the second year onwards. I entered the Helsinki University of Technology (currently the Aalto University) in the fall of 1957. A year later, I was fortunate enough to be invited to work at the Museum of Finnish Architecture, established a year earlier, as an exhibition assistant. The Museum eventually became my real university, and also gave me the opportunity to travel the world designing exhibitions of Finnish architecture in thirty cities around the world.














.jpg?1431350402&format=webp&width=640&height=580)





.jpg?1431350402)












