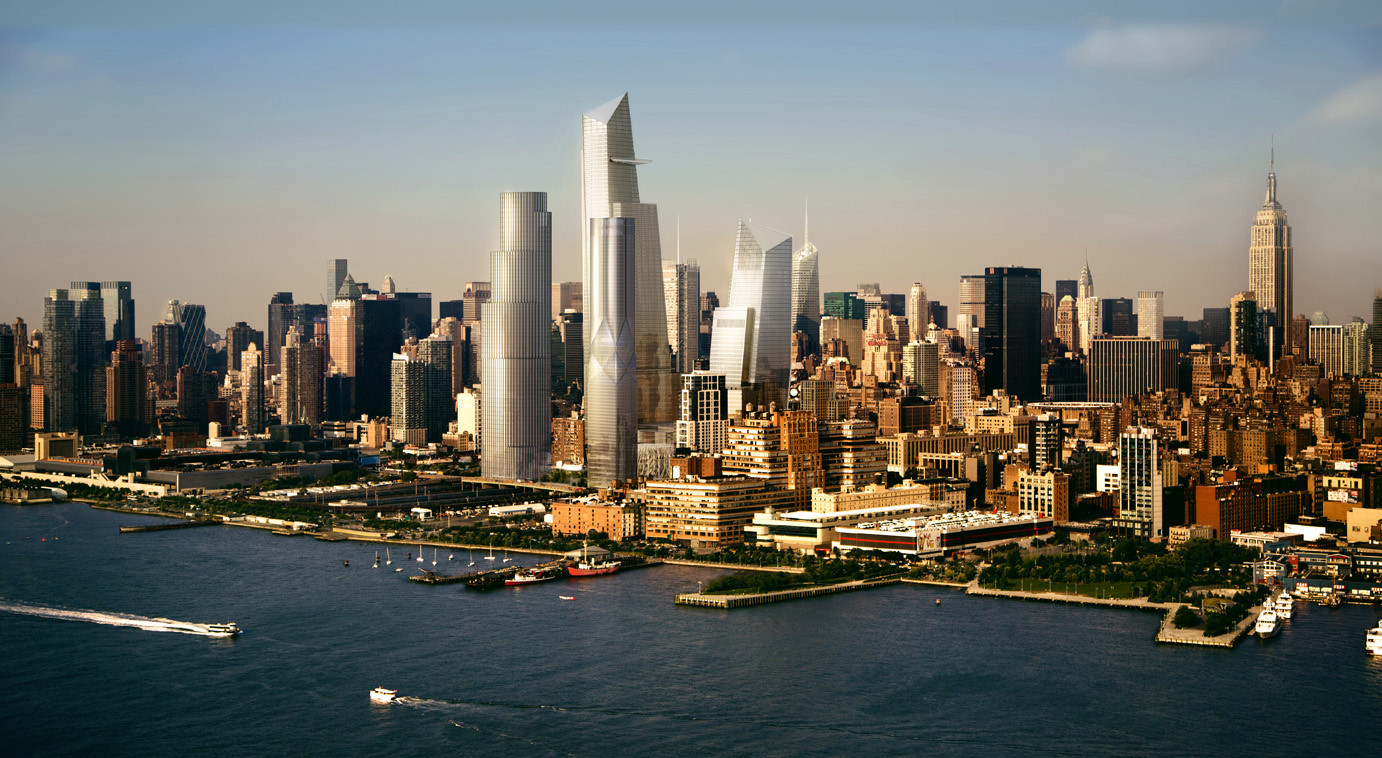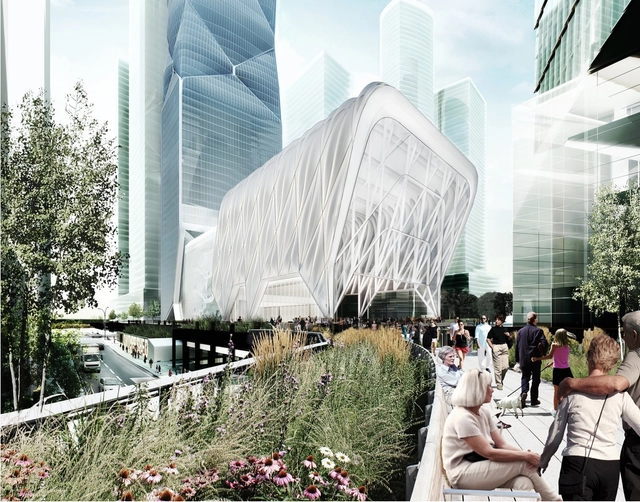
It has been over fifty years since Jane Jacobs' book, The Death and Life of Great American Cities, revolutionized discourse on urban planning, and her words still carry a huge influence today. But in the intervening decades New York City has changed in ways Jacobs could never have imagined when she was writing in the 1960s. In a recent article for City Journal, Judith Miller tries to imagine how Jane Jacobs would have responded to some of New York City's recent projects - taking as examples the imminent domain actions and tax breaks that made Brooklyn's Atlantic Yards (now also known as Pacific Park) possible, the cluster of skyscrapers and public venues planned for Hudson Yards on the west side of Manhattan, and the supertall luxury condo towers that are beginning to cast their long shadows over Central Park. Read Miller's article in full here.











