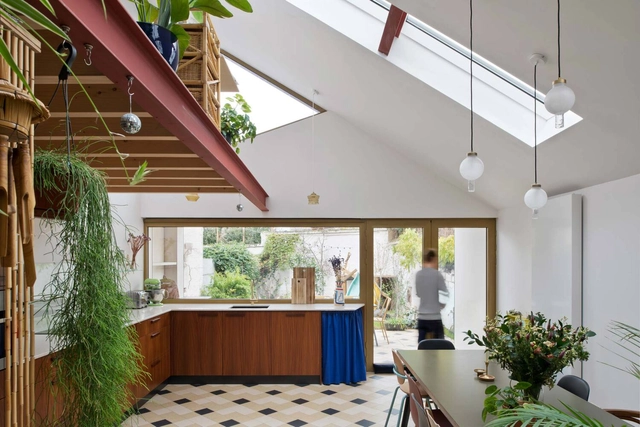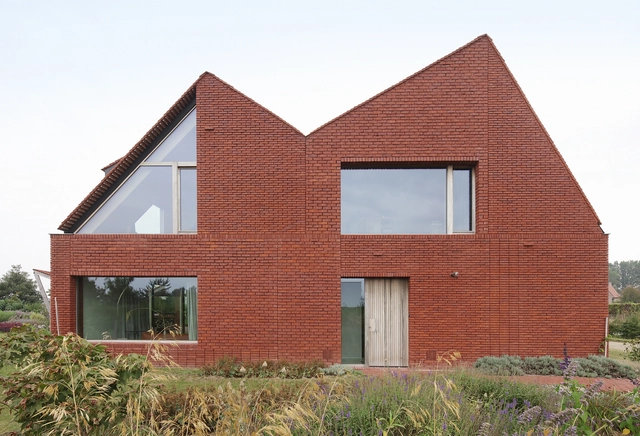ArchDaily
Gent
Gent: The Latest Architecture and News •••
January 04, 2026
© Melanie Boeckxstaens + 19
Area
Area of this architecture project
Area:
175 m²
Year
Completion year of this architecture project
Year:
2023
Manufacturers
Brands with products used in this architecture project
Manufacturers: Reynaers Aluminium Grohe RENSON Wienerberger Aco , +7 Aiphone , Joris Ide , Knauf , Novy , Recticel , Ubbink , Velux -7 https://www.archdaily.com/1036412/soberrijk-house-marge-architecten Hadir Al Koshta
January 09, 2025
https://www.archdaily.com/1025469/valine-house-conversion-ldsra Hadir Al Koshta
September 18, 2024
https://www.archdaily.com/1021259/stijn-and-nele-hexagonal-house-atelier-vens-vanbelle Hadir Al Koshta
May 31, 2024
https://www.archdaily.com/1017186/miel-and-eline-house-atelier-vens-vanbelle Valeria Silva
June 14, 2023
https://www.archdaily.com/1002406/heerweg-housing-we-s-architecten Andreas Luco
May 26, 2023
https://www.archdaily.com/1001550/brecht-and-nele-house-atelier-vens-vanbelle Valeria Silva
March 18, 2023
https://www.archdaily.com/998150/house-jc-bakermat-atelier-voor-architectuur Elisabeth Kostina
September 21, 2021
https://www.archdaily.com/968784/loft-e-and-l-alt-architectuur Andreas Luco
July 04, 2021
https://www.archdaily.com/964372/toon-and-ina-house-atelier-vens-vanbelle Andreas Luco
November 15, 2020
https://www.archdaily.com/951129/university-college-ghent-sadar-plus-vuga-plus-lens-degrees-ass Pilar Caballero
April 14, 2020
https://www.archdaily.com/937508/house-l-and-d-alt-architectuur Pilar Caballero
November 03, 2019
Courtesy of Carmody Groarke/ TRANS architectuur | stedenbouw
Carmody Groarke and TRANS architectuur | stedenbouw have won the Baumeister international competition to design an extension to the Design Museum Gent . Putting in place an innovative architecture, the project stands out from its historical context and encourages the city to explore new grounds.
https://www.archdaily.com/927489/extension-created-for-design-museum-gent-in-belgium Christele Harrouk
September 10, 2019
© Luca Beel + 19
Area
Area of this architecture project
Area:
27125 m²
Year
Completion year of this architecture project
Year:
2018
Manufacturers
Brands with products used in this architecture project
Manufacturers: AutoDesk Jansen Assa Abloy AGC , Adobe Systems Incorporated , +8 Architon , Concreet-Granito , Guthrie Douglas , KORODUR , Kone , ODS , POTTEAU LABO , ZNR -8
https://www.archdaily.com/924538/africa-museum-in-tervuren-stephane-beel-architects Pilar Caballero
May 20, 2019
https://www.archdaily.com/917212/drongen-furniture-store-we-s-architecten Pilar Caballero
April 07, 2019
https://www.archdaily.com/914380/van-hoorebeke-timber-gent-warehouse-trans-architectuur-i-stedenbouw Daniel Tapia
November 08, 2018
© Barbara Joseph + 23
Area
Area of this architecture project
Area:
800 m²
Year
Completion year of this architecture project
Year:
2018
Manufacturers
Brands with products used in this architecture project
Manufacturers: Vitrocsa Unilin Wienerberger Mutina , Ploesgsteert , +6 Recticel , Schüco , Sonogamma , Unili , Van den Weghe , Xella -6 https://www.archdaily.com/905459/house-minard-ghent-anno-architects Pilar Caballero
March 27, 2018
https://www.archdaily.com/891317/ryhove-gent-trans-architectuur-i-stedenbouw Rayen Sagredo
December 02, 2014
https://www.archdaily.com/572773/backstay-hostel-ghent-a154-nele-van-damme-yannick-baeyens Daniel Sánchez









.jpg?1568060267&format=webp&width=640&height=580)



