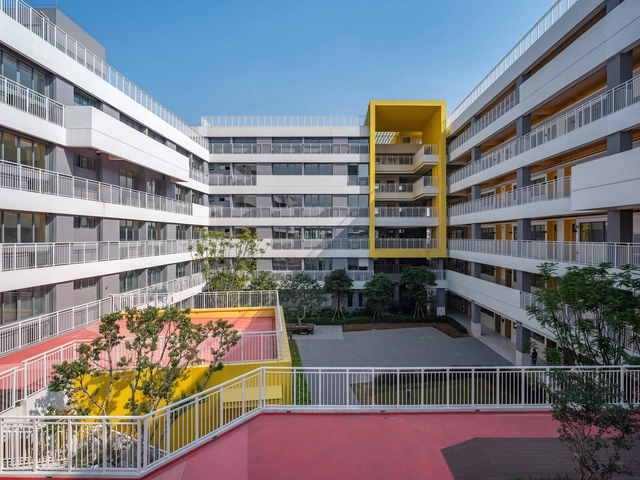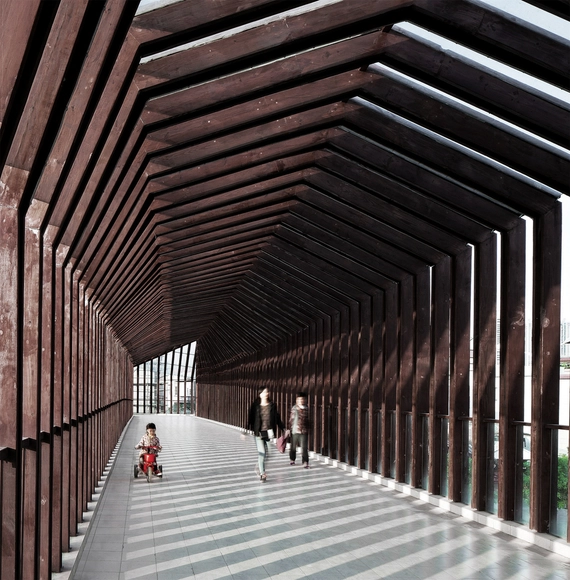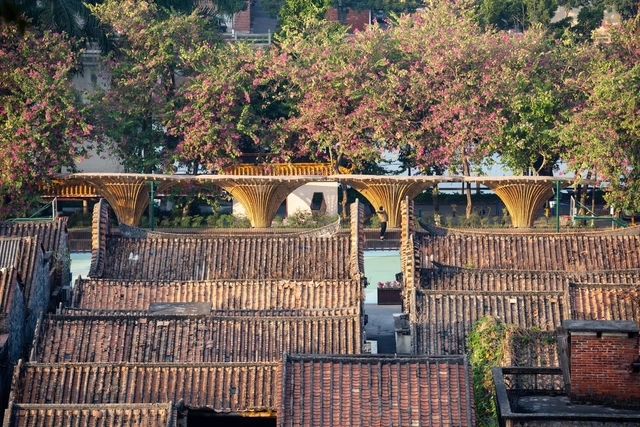-
ArchDaily
-
Foshan
Foshan: The Latest Architecture and News
https://www.archdaily.com/973935/house-d-urban-future-designCollin Chen
https://www.archdaily.com/968361/urban-park-micro-renovation-atelier-cns-plus-school-of-architecture-south-china-university-of-technologyCollin Chen
https://www.archdaily.com/967744/re-forming-duichuan-tea-yards-o-office-architectsCollin Chen
https://www.archdaily.com/961548/bai-nian-ling-nan-lao-zhai-de-xin-sheng-park-by-balabala-duts-designCollin Chen
https://www.archdaily.com/960530/huanglong-waterfront-bamboo-pavilion-atelier-cns-plus-school-of-architecture-south-china-university-of-technologyCollin Chen
https://www.archdaily.com/959997/runxuan-textile-office-masanori-design-studioCollin Chen
https://www.archdaily.com/958282/272-gallery-atelier-xianzaYu Xin Li
https://www.archdaily.com/953329/foshan-meisha-bilingual-school-aube-conception罗靖琳 - Jinglin Luo
https://www.archdaily.com/939309/san-shui-culture-complex-aao-zhubo罗靖琳 - Jinglin Luo
https://www.archdaily.com/950543/heytea-store-at-shunde-super-normal-space-design罗靖琳 - Jinglin Luo
https://www.archdaily.com/936672/mosaic-bookshop-turtlehill-designCollin Chen
https://www.archdaily.com/946722/void-garden-taoaCollin Chen
https://www.archdaily.com/943560/if1959-renovation-of-shunde-diesel-engine-plant-phase-ii-atelier-cnsCollin Chen
https://www.archdaily.com/940707/nature-one-coffee-point-depth-design罗靖琳 - Jinglin Luo
https://www.archdaily.com/931575/heytea-foshan-nanhai-vanke-store-uni-design舒岳康 - SHU Yuekang
https://www.archdaily.com/780652/foshan-new-city-village-walkway-bridge-adarc-associatesKaren Valenzuela
https://www.archdaily.com/931427/changqi-stadium-bamboo-corridor-atelier-cnsCollin Chen
https://www.archdaily.com/927733/guangzhou-shunde-dragon-boat-museum-li-xiaodong-atelierCollin Chen








.jpg?1604015337)






