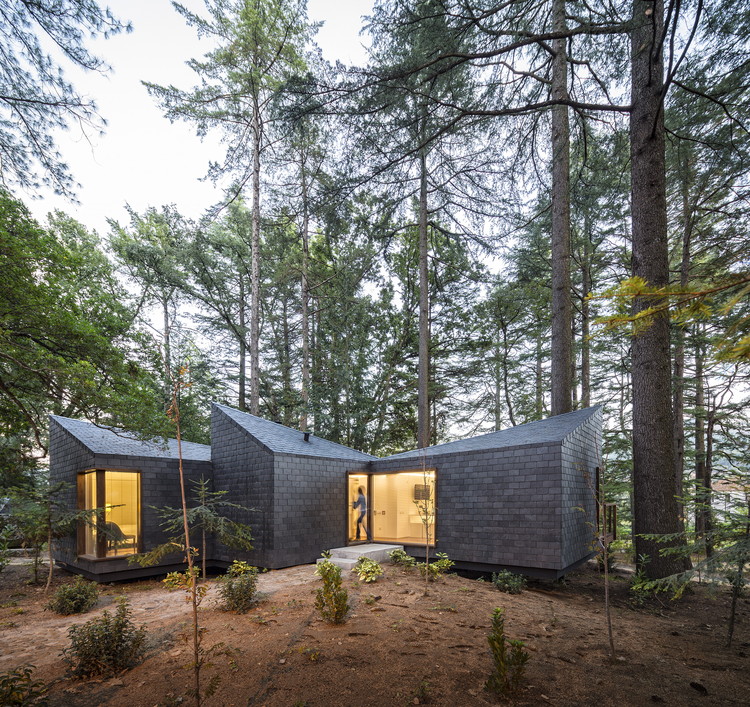.jpg?1413935734&format=webp&width=640&height=580)
-
Architects: Marcio Kogan
- Area: 373 m²
- Year: 2012
-
Professionals: Grau Engenharia, Leão & Associados, lock engenharia, Passe_Ar Verde Paisagismo, Studio MK27

.jpg?1413935734&format=webp&width=640&height=580)




The Israeli pavilion at the 13th Venice Architecture Biennale, titled Aircraft Carrier, deals with the dramatic changes in Israeli architecture since 1973, and the American influences that made them possible.
Curators Erez Ella, Milana Gitzin-Adiram and Dan Handel defined four major architectural phenomena that demonstrate these changes – Signals, Emporiums, Allies and Flotillas – and invited five leading Israeli and international artists and architecture photographers to reflect on them. Participants include Portuguese photographer Fernando Guerra (Check out an interview with Guerra here!), along with Assaf Evron, Florian Holzherr, Nira Pereg and Jan Tichy. Continue after the break for more.

This year’s Venice Biennale will kick off on August 29th and run through November 25th and will feature a pavilion from Israel called “Aircraft Carrier”. The collected work confronts the dramatic changes in Israeli architecture since 1973, and the American influences that made them possible. The curators of the exhibit, Erez Ella, Milana Gitzin-Adiram and Dan Handel defined four major architectural phenomena that epitomize these changes: Signals, Emporiums, Allies and Flotillas. The curators invited five leading Israeli and international artists and architectural photographers to reflect on these ideas. Participants include Assaf Evron, Fernando Guerra, Florian Holzherr, Nira Pereg, and Jan Tichy and product designer Tal Erez.
Stop by after the break to see some of the work to be featured as part of “Aircraft Carrier”.



Architects: Pedro Pacheco Location: Lisbon, Portugal Project area: 90 sqm Project year: 2011 Photographs: FG + SG – Fernando Guerra, Sergio Guerra


RISCO Architects‘ new 5-star Altis Belém Hotel contains 50 rooms and a number of facilities intended to support water sports. The hotel is designed in a way as to not constitute a visual obstacle along the axis between the Belém Tower and the Monument to the Discoveries. The hotel is a very narrow structure composed of a rectangular platform and “pockets” that hold different entities, such as a restaurant, to provide privacy. Above this platform, a larger green space opens for the guests to enjoy. On the exterior of the hotel, what appears to be an elaborate surface is actually a system of shutters that guests can open or close to reveal their larger balconies.

In my opinion, Portugal has been producing a constant amount of high quality architecture, very well executed. Unlike countries in which there are a few “gems” and the rest doesn´t matter, the average level is very good as you can see on our Portugal section at ArchDaily, ranging from small houses to public projects.
And thanks to photographer Fernando Guerra, and his brother Sergio (FG+SG), we’ve had the chance to see it on ArchDaily with very good photos.
His website Ultimas Reportagens has become the most extensive archive on Portuguese contemporary architecture (385 projects, 20,000 images), and has been recently redesigned in order to improve the browsing experience. Also, as you can see on the interview, Fernando has worked very close with Alvaro Siza, documenting 51 of his projects so far. Most of this work can be see at the recent book “Álvaro Siza: The Function of Beauty
Fernando and Sergio are also into the publishing business, you can buy their books directly from their store.
Now, to the interview:
1. When and how did you start photographing architecture?