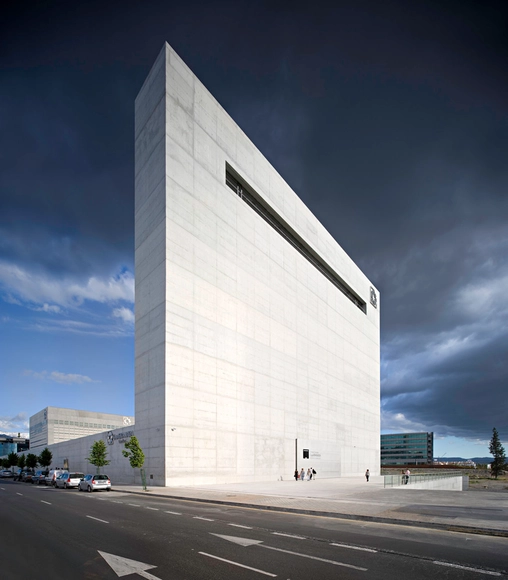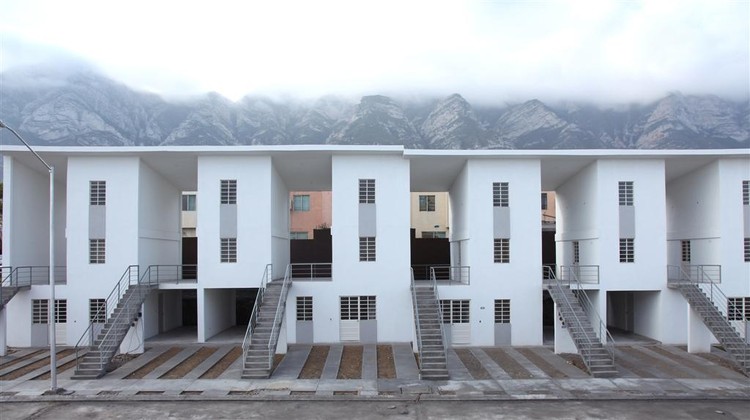
Dabas: The Latest Architecture and News
Chaparral Science Hall / Yazdani Studio of CannonDesign
https://www.archdaily.com/54937/chaparral-science-hall-yazdani-studioNico Saieh
House in Matsubara / Ken'ichi Otani Architects
https://www.archdaily.com/54596/house-in-matsubara-kenichi-otani-architectsNico Saieh
House in Tinos / mX Architecture
https://www.archdaily.com/54044/house-in-tinos-mx-architectureNico Saieh
Julio Mario Santo Domingo Building / Daniel Bonilla Arquitectos

- Year: 2007
https://www.archdaily.com/53880/julio-mario-santo-domingo-building-daniel-bonilla-arquitectosNico Saieh
Moliner House / Alberto Campo Baeza
https://www.archdaily.com/53984/moliner-house-alberto-campo-baezaNico Saieh
Jade Bamboo Culture Plaza / MENG YAN | URBANUS
https://www.archdaily.com/53963/jade-bamboo-culture-plaza-urbanusNico Saieh
The MA: Andalucia's Museum of Memory / Alberto Campo Baeza

-
Architects: Alberto Campo Baeza
- Year: 2009
-
Manufacturers: Aislamientos Tabiplac, Andarivel, Estructuras Reina Maria, Grupo Salmeron, Kone, +2
https://www.archdaily.com/53701/the-ma-andalucias-museum-of-memory-alberto-campo-baezaNico Saieh
Elm & Willow House / Albert Mo Architects

-
Architects: Albert Mo Architects
- Area: 278 m²
- Year: 2009
-
Manufacturers: Apaiser, Breezway
https://www.archdaily.com/53162/elm-willow-house-architects-eatNico Saieh
Nestlé Social Block / GH+A | Guillermo Hevia
https://www.archdaily.com/52763/nestle-social-block-gha-guillermo-heviaNico Saieh
Grand Canal Theatre / Studio Libeskind

-
Architects: Studio Libeskind
- Area: 21092 m²
- Year: 2010
-
Manufacturers: Vectorworks, Land Porcelanico
https://www.archdaily.com/52814/grand-canal-theatre-daniel-libeskindNico Saieh
PS House / Iwamoto Scott

-
Architects: Iwamoto Scott
: IwamotoScott - Year: 2010
https://www.archdaily.com/52713/ps-house-iwamoto-scottNico Saieh
Barn 2.0 / UTArchitects
https://www.archdaily.com/52572/barn-2-0-utarchitectsNico Saieh
Grand Hotel Casselbergh Brugge / BURO II
https://www.archdaily.com/51946/grand-hotel-casselbergh-brugge-buro-iiNico Saieh
Monterrey Housing / ELEMENTAL

-
Architects: ELEMENTAL
- Area: 6591 m²
- Year: 2010
-
Professionals: Area of projects and technological innovation, IVNL
https://www.archdaily.com/52202/monterrey-housing-elementalNico Saieh
Automotive Intelligence Center / ACXT
https://www.archdaily.com/51830/automotive-intelligence-center-acxtNico Saieh
Epsilon Euskadi / ACXT
https://www.archdaily.com/51210/epsilon-euskadi-acxtNico Saieh






































































































