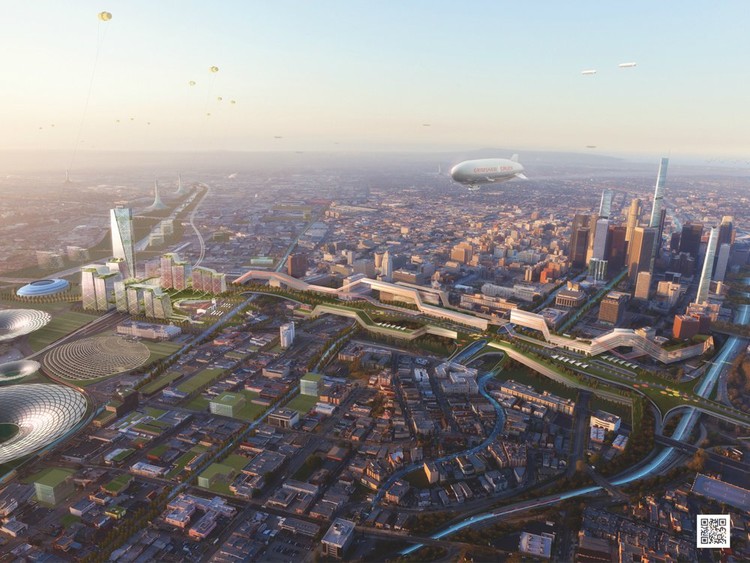
The Metropolitan Transportation Authority has selected L.A.’s Gruen Associates and London’s Grimshaw Architects to design the new master plan for Union Station in Los Angeles. The pair was awarded with the commission over some of the biggest names in the profession, such as Norman Foster and Renzo Piano (view the other five fantastical proposals here). They will transform the historic 1939 station and its surrounding 40 acres into a world-class, 21st century transportation hub that will host the future high-speed rail system that plans to connect L.A. and San Francisco.
The master planning process could take as little as 24 months. No surprise, considering both Gruen and Grimshaw have a great amount of experience with transit related projects. Gruen recently worked with Metro on the first phase of the Expo Line, while Grimshaw has extensive resume in Europe and is involved with the forthcoming Fulton Street Transit Center in Lower Manhattan, which is planned for completion in 2014.




























