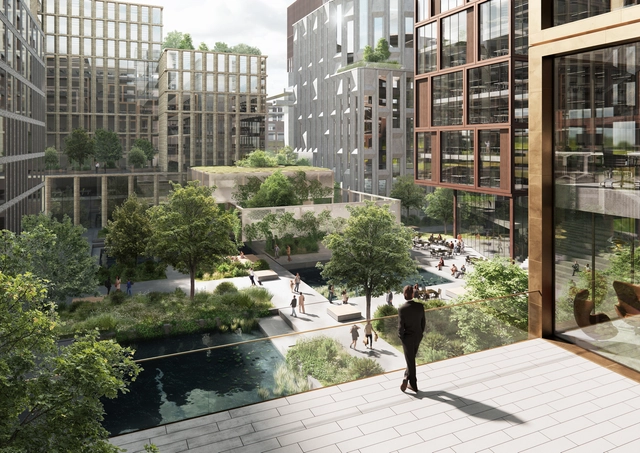
The Zaha Hadid-designed Business Stadium Central has been granted approval by the City of Vilnius. In collaboration with Lithuanian developer Hanner, the project seeks to become a new gathering place for the city, creating a variety of new public spaces and amenities with flexible workplaces as well as health and wellness facilities for everyone in Vilnius. Construction is scheduled for the second quarter of this year.



























