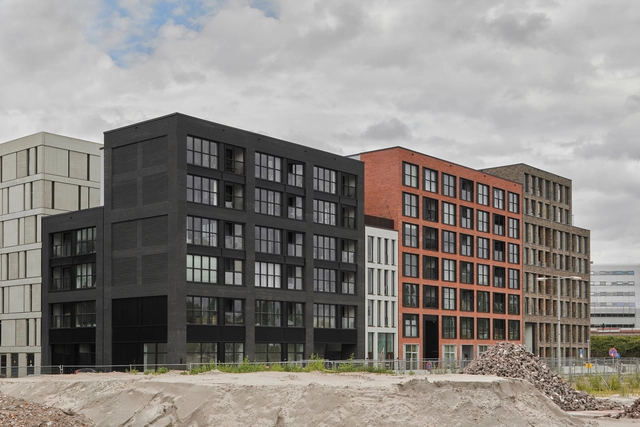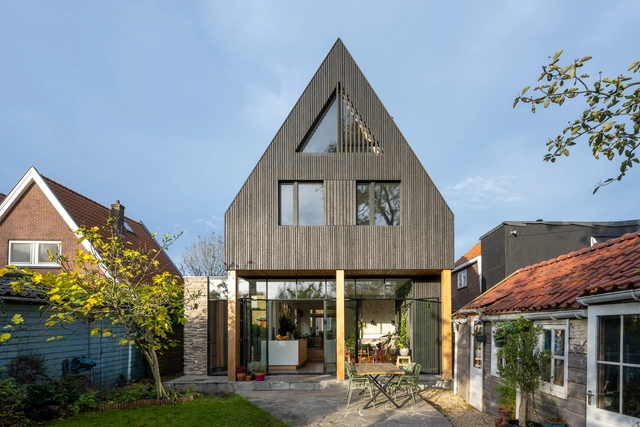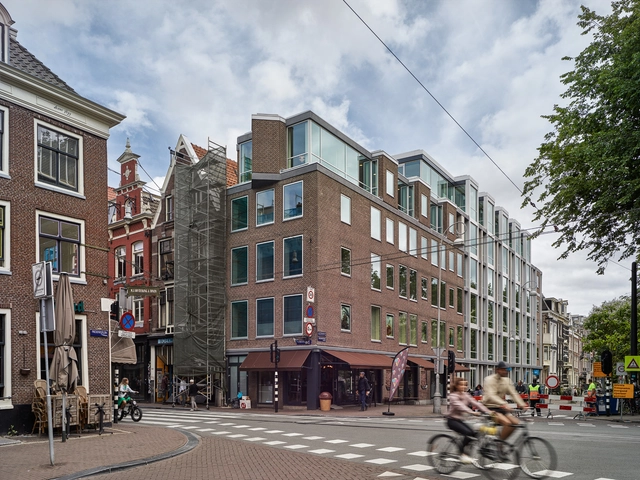
-
Architects: MVRDV
- Area: 13000 m²
- Year: 2023
-
Manufacturers: Hunter Douglas Architectural (Europe)
-
Professionals: De Vries en Verburg, Karres+Brands, IMD, Deerns, IGG, +2





As part of the Circlewood consortium, OMA’s David Gianotten and Michel den Otter have developed a modular system to build schools that can adapt and transform throughout their lifecycle. The system was selected by the City of Amsterdam to be employed to build multiple schools in the coming ten years, as part of the Innovation Partnership School Buildings program. The citywide initiative aims to build nine to thirty “high-quality, flexible, and sustainable” schools as a way to contribute to the city’s goal of becoming fully circular by 2050.


Designed by Mecanoo, Amstel Design District is a mixed-use development that includes social housing, mid-rent residential spaces, private sector homes, and collective facilities. The 80,000 square meters master plan also provides spaces for creative offices and retail, along with cultural institutions such as the 800 square meters design museum. Located between the highway and the metro line, the project responds to site constraints and concerns about noise pollution by creating a composition of stacked volumes with setbacks. This allows for the creation of comfortable public spaces in between the buildings as pocket parks and plazas.


Subscriptions are quickly becoming an integral part of everyday life. For example, streaming platforms have completely replaced the need to own video cassettes, while ride-sharing services partially cover the need to own a private car. Subscriptions have been largely understood as digital services, but a new trend suggests that the same concept could be transferred to physical objects in the near future. Instead of owning a fridge, a washing machine, or even light bulbs, one could acquire a subscription to ensure the freshness of produce, clean clothes, and a well-lit home.
The concept is known as the “subscription-based economy,” a variant of the “circular economy” notion. It postulates that instead of owning some of the objects used every day, one could subscribe to a service to gain access to the same benefits, but without the need to own, maintain or dispose of the object in question. Consumers no longer buy products; they buy access to services. Sometimes, it would mean simply leasing the object instead of purchasing it, but the model goes one step further. It inscribes a shift of responsibility and mentality. Because consumers no longer own the objects, the responsibility to reuse and recycle falls to the producers, who are now in charge of the entire life cycle of the objects they create.





In recent years, the term “co-creation,” a buzzword in the business and management sector, has made its way into the architecture and urban planning discourse. The term is used to define a large concept that describes working intentionally with others to create something jointly. But architecture is already the result of a collaboration between multiple actors, architects, clients, investors, developers, and local administration, to name a few. Can the term still apply to this field, can it bring forth new forms of knowledge, and does it differ from the concept of participatory design?

