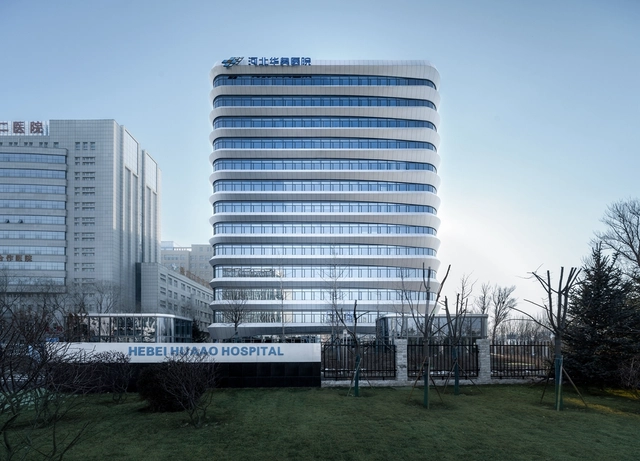
For cities, hosting an Olympic event represents both an honor, an important opportunity for growth, and a significant challenge. With over 200 nations taking part in the Games, the Olympics are the largest sporting competition in the world. Adapting the public and sporting infrastructure to accommodate this sudden influx of people and the scale of these events runs the risk of misunderstanding the cities’ needs after the closing ceremony, often producing “white elephants” that struggle to adapt to the rhythm and necessities of everyday urban life. Urban transformations are often cited as an advantage of hosting the Olympic Games, as cities are incentivized to invest in their traffic infrastructure, housing, and public spaces. One such example is the city of Paris, which introduced its first metro line on the occasion of hosting the second edition of the Olympic Games in 1900.
When it comes to the venues, however, the issue of adaptive reuse becomes a pressing one, as the architecture is challenged to find solutions to transform, accommodating thousands of people during the Olympics, then scaling down to become a financially sustainable part of a city’s sporting offering. Across the world, several Olympic venues have managed to extend their usability after the closing of the games, opening themselves to the local communities and welcoming a more diverse programming of sports and leisure events. While the high construction costs are often difficult to justify, these venues have become markers of local identity and attractive tourist attractions, extending their use decades after welcoming the Olympic crowds.















































