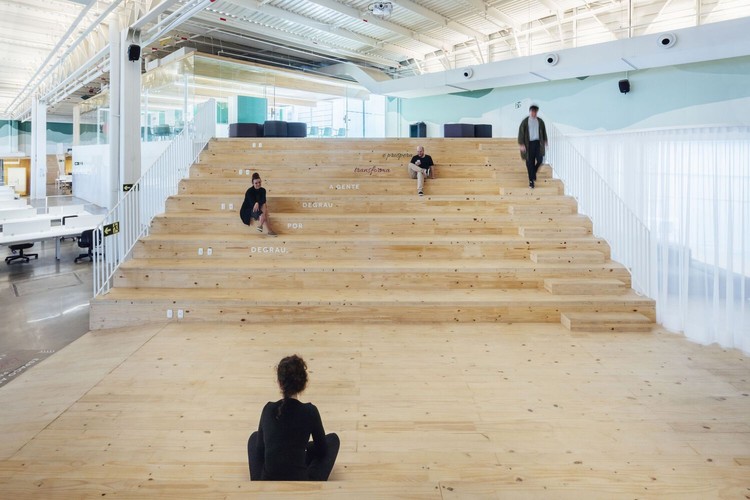
-
Architects: Playa Architects
- Area: 71 m²
- Year: 2021














The European Commission and the Mies van der Rohe Foundation have announced the 40 shortlisted works that will compete for the 2022 European Union Prize for Contemporary Architecture – Mies van der Rohe Award. The shortlist featured projects built across 18 different European countries, with Spain, Austria, and France topping the list with 5 entries each. The winners will be announced in April 2022 and the Award ceremony will take place in May 2022.

Circulation spaces are often challenging for designers as they are intended—as the name implies—for moving from one room to another. While many take advantage of these areas by using them as storage spaces, Mies van der Rohe at the Farnsworth house reduced circulation to a minimum, creating an open floor plan completely free of hallways. When faced with vertical circulation, the issue is similar. Stairs fulfill the purpose of overcoming the height between one floor and another, but rarely constitute indoor living spaces. Bleachers, in turn, play this role in several projects. Until recently, they were only found in sports spaces or amphitheaters; now the use of bleachers has become widespread and is seen in office spaces, public buildings, schools and even homes.