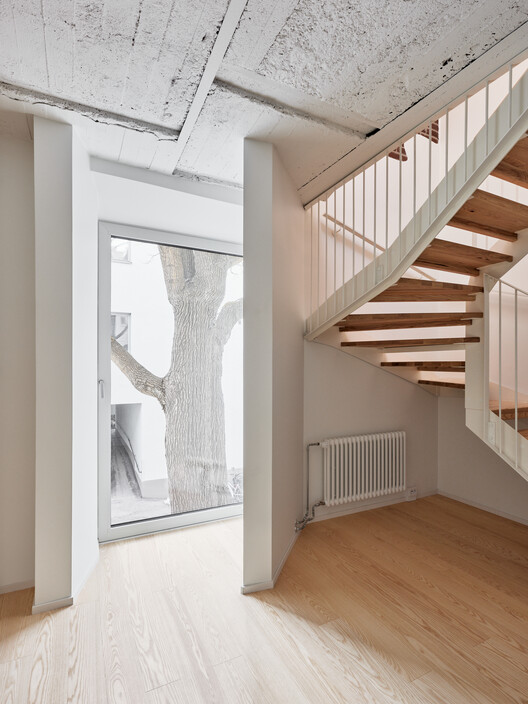
-
Architects: AVARRUS Architects
- Area: 2000 m²
- Year: 2022
-
Photographs:Atte Aaltonen | Avarrus Architects, Tuomas Uusheimo
-
Manufacturers: Ifö Electric
-
Lead Architect: Pauli Siponen

Text description provided by the architects. A former horse stable, located in the middle of a Punavuori courtyard in central Helsinki, undergoes a big change as the first human residents of the century-old building are moving into 18 new apartments in the spring of 2022.


































