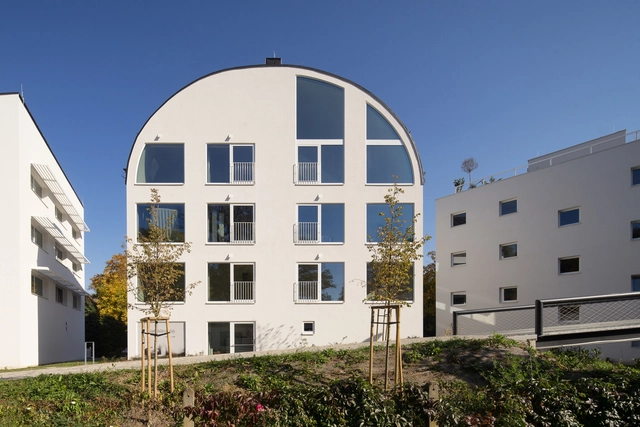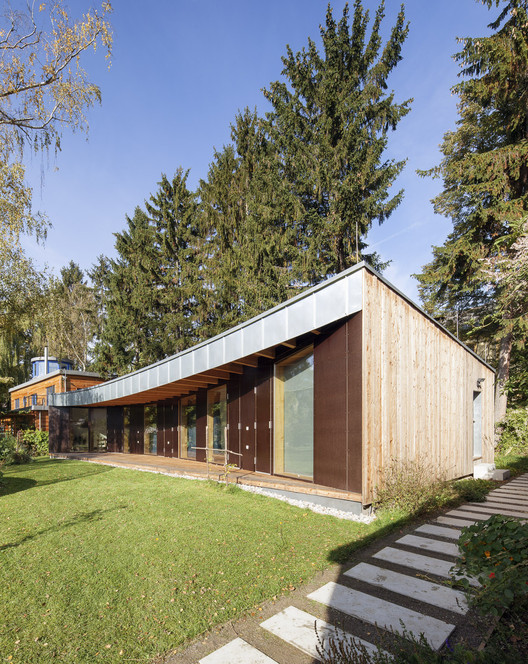
When approaching the design of cultural spaces such as museums, performance venues, or places of research and study, architecture and design professionals often have to assemble pieces of a uniquely challenging puzzle in order to make the structure resonate with a variety of visitors and occupants. Hitting the right chord can be difficult, especially when trying to combine forms into a whole that pays respect to a building's intended use while being timeless in its universality.
One way of making sure a sense of culture is omnipresent: adaptive reuse. The practice of breathing life into historic structures has been on the rise in recent years and is particularly well-suited to creating spaces that address and embody contemporary issues while connecting their inhabitants to the past. But it's not just a sense of updated heritage that makes them stand out; adaptive reuse buildings can fight urban sprawl and unsustainable building practices simply by way of existing.




























































































