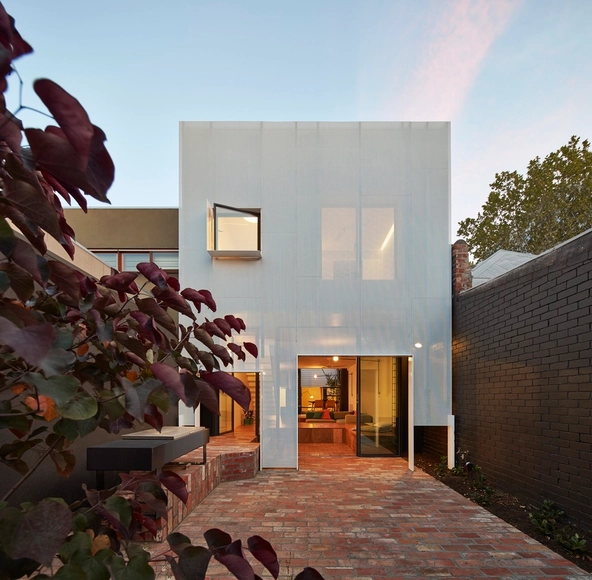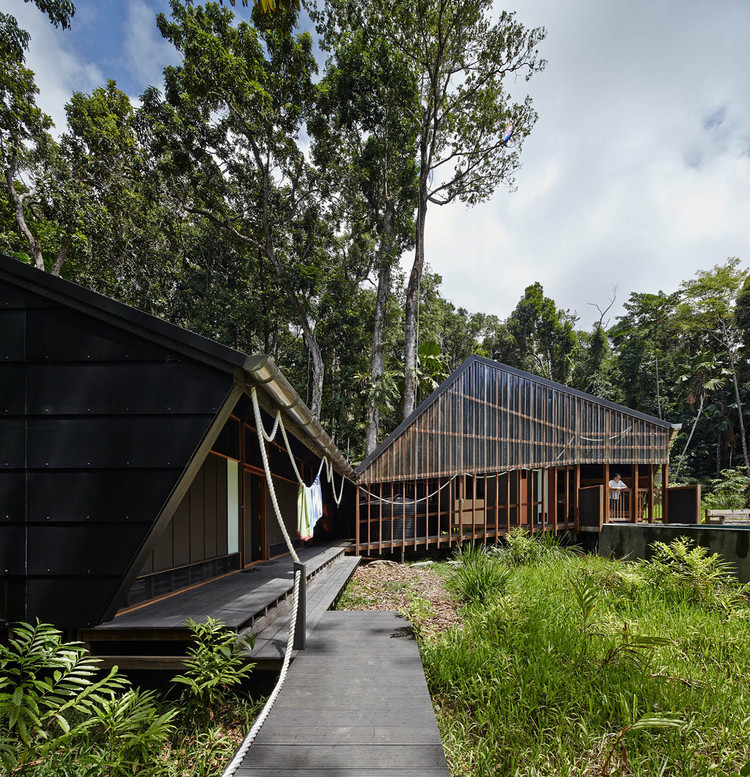
Julimar Falls House / Studio Nicholas Burns
Australian Institute of Architects Announces Winners of 2016 SA Architecture Awards

The Australian Institute of Architects has announced the winners of its 2016 SA Architecture Awards, which honor projects undertaken by architects in South Australia that “[respond] to the challenges of today and needs of tomorrow.”
Winners have been sorted into 16 categories, such as Public Architecture, Commercial Architecture, and Sustainable Architecture.
The 2016 Winners of the SA Architecture Awards Are:
Ballarat Regional Soccer Facility / K20 Architecture

-
Architects: K20 Architecture
- Area: 808 m²
- Year: 2015
Yarraville Garden House / Guild Architects

-
Architects: Guild Architects
- Area: 257 m²
- Year: 2015
-
Manufacturers: Atlantis Corporation, Bradford, Comcork, Light project, Mark Douglass, +3
-
Professionals: Weiss Builders
Bower House / Andrew Simpson Architects
Mosman Bay House / iredale pedersen hook architects

-
Architects: iredale pedersen hook architects
- Area: 474 m²
- Year: 2015
House for Hermes / Andrew Simpson Architects

-
Architects: Andrew Simpson Architects
- Area: 99 m²
- Year: 2013
Tunnel House / MO-DO
Kelvin House / FMD Architects

-
Architects: FMD Architects
- Year: 2015
-
Professionals: OPS Engineers
Mills House / Austin Maynard Architects

-
Architects: Austin Maynard Architects
- Area: 154 m²
- Year: 2015
-
Professionals: Grand Plan Properties, Hive Engineering
Cape Tribulation Home / M3 architecture

-
Architects: M3 Architecture
- Year: 2014
-
Professionals: Keith Tesch Homes, Mills Engineers, Bligh Tanner
Australian Institute of Architects Announces 2015 National Architecture Awards

The 2015 winners of the Australian Institute of Architects’ National Architecture Awards have been announced at a ceremony in Brisbane.
Overall, 42 projects received 46 awards in 14 categories, including commercial, public, and interior architecture. Winners were selected by a jury from the Chapter Architecture Awards, held earlier this year.
Read on after the break for a list of the winners.
House on Captain Piper's Road / Kieran McInerney Architect

-
Architects: Kieran McInerney Architect
-
Manufacturers: Resene
Port Melbourne Football Club / k20 Architecture

-
Architects: K20 Architecture
- Year: 2015
-
Professionals: 2Construct, Macleod Consulting
Royal Automobile Club of Victoria / Wood/Marsh

-
Architects: Wood/Marsh
- Year: 2015
-
Manufacturers: Sculptform, Designer Doorware
Baldivis Secondary College / JCY Architects and Urban Designers

-
Architects: JCY Architects and Urban Designers
- Year: 2015
-
Manufacturers: Rondo
-
Professionals: Cooper & Oxley, PACT Construction
John Curtin College of the Arts / JCY Architects and Urban Designers

-
Architects: JCY Architects and Urban Designers
- Year: 2015
-
Manufacturers: LOCKER GROUP
Ngoolark Student Services Building / JCY Architects and Urban Designers

-
Architects: JCY Architects and Urban Designers
- Year: 2015
-
Manufacturers: Alucobond
-
Professionals: Altura, SPP Group, BG&E, Gabriels Environmental Design, JMG Building Surveyors, +7


















































































