BROWSE ALL FROM THIS PHOTOGRAPHER HERE
↓
Videos
 © Paul Kozlowski
© Paul Kozlowski



 + 35
+ 35
-
- Area:
10700 m²
-
Year:
2022
-
Manufacturers: KEIM, Kingspan Insulated Panels, Air Tightness Solutions, Airedale Group, Architectural Profiles, +22Avonside, Bespoke Building and Joinery Projects, Boon Edam, C2C, Dolphin, EOS, Evans Concrete, Framedeck, Howdens, IKO Polymeric, Komfort, MB Glass, MPB Concrete, MR Industrial, Manson Timber Engineering, Monowa, Otis, Permabond, Reynolds, Syston, VMZINC, Velfac-22 -
https://www.archdaily.com/990741/space-park-leicester-center-shepheard-epstein-hunterBianca Valentina Roșescu
https://www.archdaily.com/985170/enigma-apartments-nbj-architectesLuciana Pejić
https://www.archdaily.com/935353/i-park-apartments-nbj-architectesPilar Caballero
https://www.archdaily.com/898557/lam-nil-lisser-art-museum-kvdk-architectenRayen Sagredo
https://www.archdaily.com/892395/technical-center-of-blagnac-nbj-architectesPilar Caballero
https://www.archdaily.com/535107/breath-box-nas-architectureCristian Aguilar
https://www.archdaily.com/507157/salle-festive-succieu-guillaume-girod-architectureDaniel Sánchez
https://www.archdaily.com/478852/villa-v2-guerin-and-pedroza-architectesCristian Aguilar
https://www.archdaily.com/473386/individual-house-n-b-architectesDiego Hernández
https://www.archdaily.com/435143/lycee-albert-einstein-nbj-architectes-francois-privatDaniel Sánchez
https://www.archdaily.com/315753/veolia-environnement-centre-arte-charpentier-architectesDiego Hernández
https://www.archdaily.com/240062/office-building-in-lyon-jean-paul-viguier-architectureKritiana Ross
https://www.archdaily.com/225536/la-grande-motte-nb-architectesVictoria King
https://www.archdaily.com/58740/albert-einstein-school-nb-architectesNico Saieh
https://www.archdaily.com/58437/carros-parking-lot-urban-planning-nb-architectesNico Saieh
https://www.archdaily.com/46597/middle-school-morie%25cc%2580res-les-avignon-nb-architectesNico Saieh
https://www.archdaily.com/42442/paul-valery-high-school-nb-architectesNico Saieh
























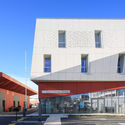
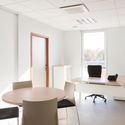
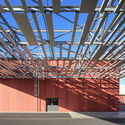










.jpg?1392820663)
.jpg?1392821175)
.jpg?1392820663)
.jpg?1392820861)
.jpg?1392821148)


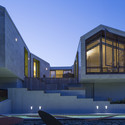
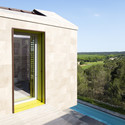
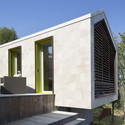
.jpg?1380989185)
.jpg?1380989200)
.jpg?1380989250)
.jpg?1380989265)
.jpg?1380989281)


































