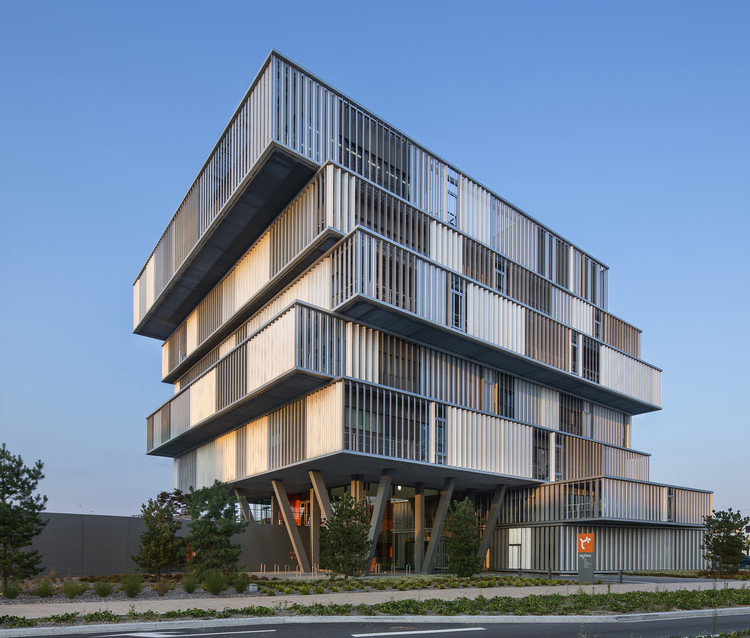BROWSE ALL FROM THIS PHOTOGRAPHER HERE
↓
https://www.archdaily.com/496281/bagnolet-town-hall-jean-pierre-lott-architecteDaniel Sánchez
https://www.archdaily.com/602384/patronage-laique-and-social-housing-laps-architecture-mab-arquitecturaCristian Aguilar
https://www.archdaily.com/471053/day-care-and-young-workers-hostel-avenier-cornejo-architectes-chartier-dalix-architectesCristian Aguilar
https://www.archdaily.com/468467/suresnes-museum-of-urban-and-social-history-encore-heureux-aavpKaren Valenzuela
https://www.archdaily.com/453882/concoret-housing-for-the-elderly-nomade-architectsCristian Aguilar
https://www.archdaily.com/444112/les-trois-mondes-school-group-joly-and-loiretDaniel Sánchez
https://www.archdaily.com/441333/chelles-multimedia-library-atelier-novembre-architectureJavier Gaete
https://www.archdaily.com/438760/ablon-sur-seine-reception-and-leisure-centre-nomade-architectsDaniel Sánchez
https://www.archdaily.com/438937/aquitanis-headquarters-platform-architecturesJavier Gaete
https://www.archdaily.com/431304/hangar-h16-comte-and-vollenweider-architectesDaniel Sánchez
https://www.archdaily.com/427649/city-hall-of-plomodiern-studio-02Javier Gaete
https://www.archdaily.com/428770/square-vitruve-atelier-du-pontDaniel Sánchez
https://www.archdaily.com/427548/yachting-club-sud-goelo-in-binic-studio-02Javier Gaete
https://www.archdaily.com/426498/l-atelier-aavp-architectureJavier Gaete
https://www.archdaily.com/413777/le-scriptorial-daniel-cleris-and-jean-michel-daubourgJavier Gaete
https://www.archdaily.com/395522/plein-soleil-rh-architectureJonathan Alarcón
https://www.archdaily.com/382507/tetris-social-housing-and-artist-studios-moussafir-architectesJonathan Alarcón
https://www.archdaily.com/381697/janine-jambu-sports-centre-nomade-architectsDaniel Sánchez












