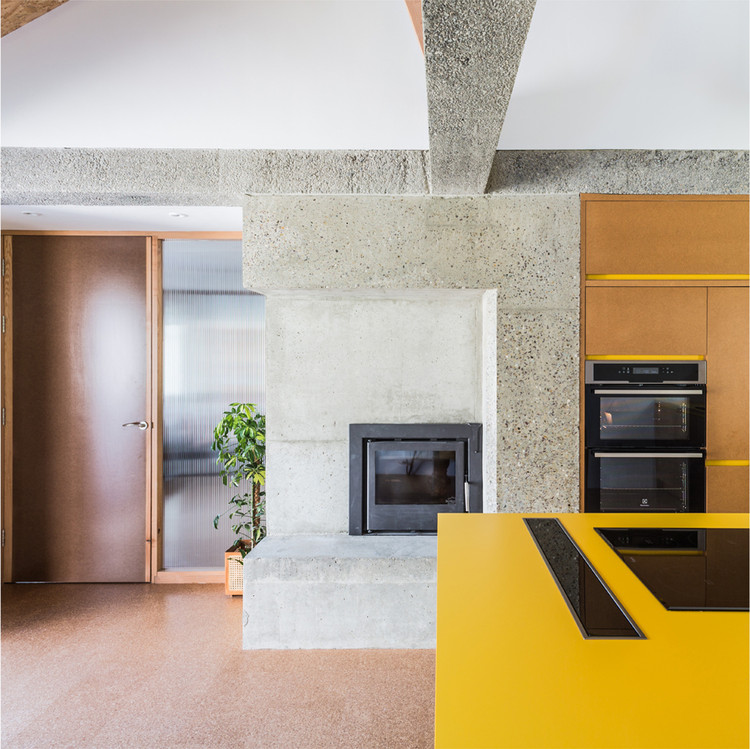
Few commissions allow architects to focus on non-human users, and fewer still involve horses. While domestic pets like cats and dogs are common muses, the particular needs of horses present a unique challenge when designing stables. Since the horses, who are the stable's primary inhabitants, cannot articulate their needs, design relies on the rigorous requirements dictated by human caretakers, requiring a balance between streamlined human operations and maximized horse comfort and safety. Architects often seem to address this through three core principles: Equine Comfort & Well-being, Contextual Materiality, and Operational Efficiency. Thus, the resulting layouts are characterized by rigorous zoning that clearly separates the programs into residential (stalls), service (tack, storage, wash, feed), and training spaces (arenas, walkers). The designs also address visual well-being: Horses are social animals, so they strategically position stables to promote sightlines between animals and to the exterior, often employing louvered or open-frame systems. Furthermore, lighting is kept diffuse using materials such as translucent panels to prevent sharp, stress-inducing shadows in arenas. Similarly, circulation paths are designed for the safe, efficient movement of both people and animals.
















.jpg?1583859382&format=webp&width=640&height=580)




.jpg?1583859382)



































