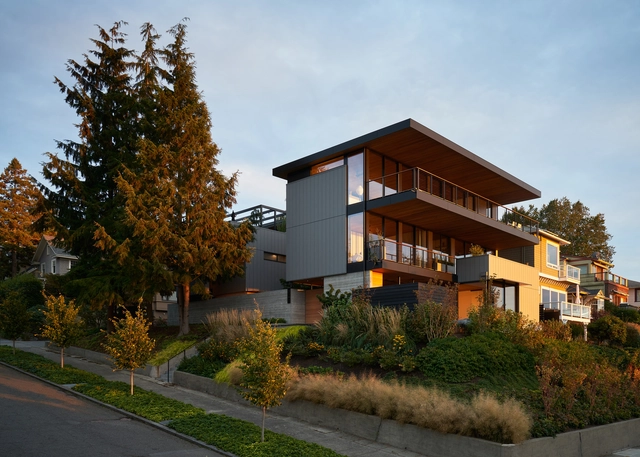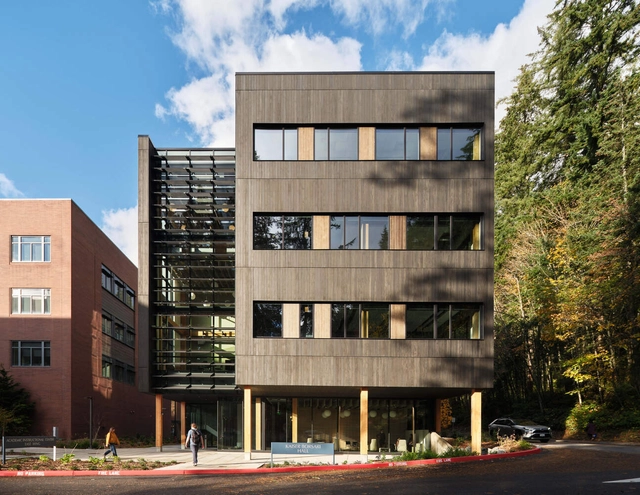
-
Architects: Perkins&Will
- Area: 53345 ft²
- Year: 2024
-
Manufacturers: Rieder Group, Forbo Flooring Systems, Interface, Armstrong Ceilings, Daltile, +8


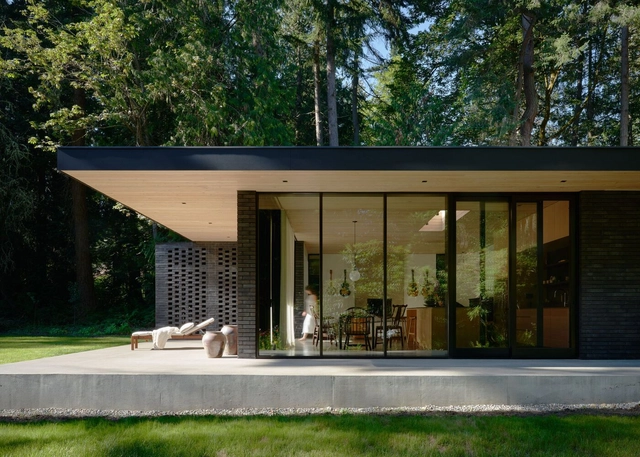
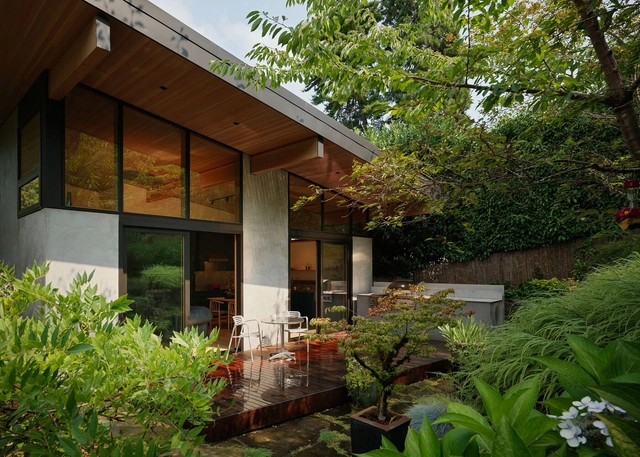
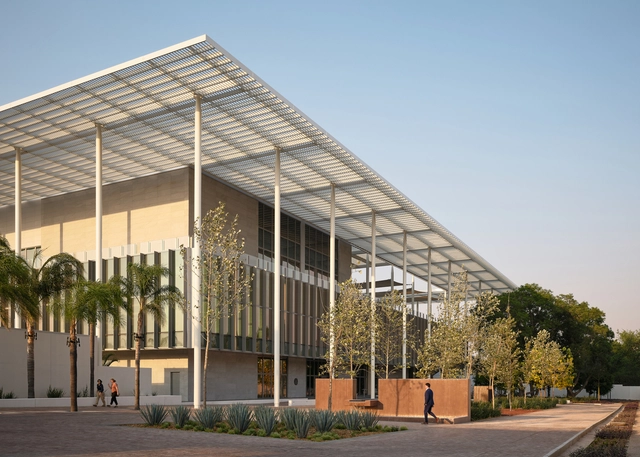


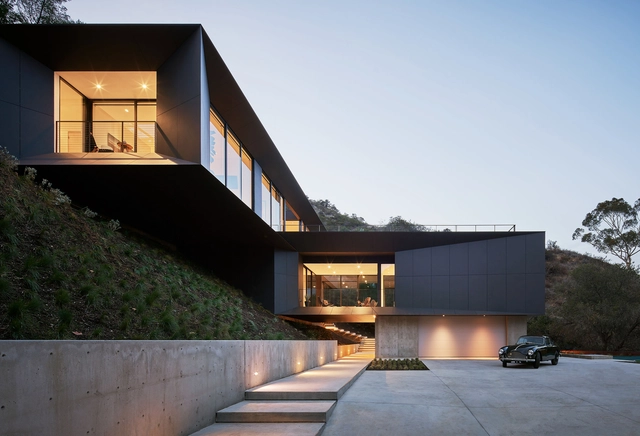

The Pacific Northwest is synonymous with rainy mountains, expansive coastlines and dense forests. Known for its majestic landscapes, the region has innate connections to the waterfront. Over time, these channels were referred to as the Salish Sea. Encompassing the Strait of Georgia, the Strait of Juan de Fuca, and Puget Sound, the intricate network of bays and inlets is bounded by British Columbia and Washington. Dotted with a number of major port cities, including Bellingham, Vancouver, and Seattle, the Salish Sea has also been home to many indigenous peoples.
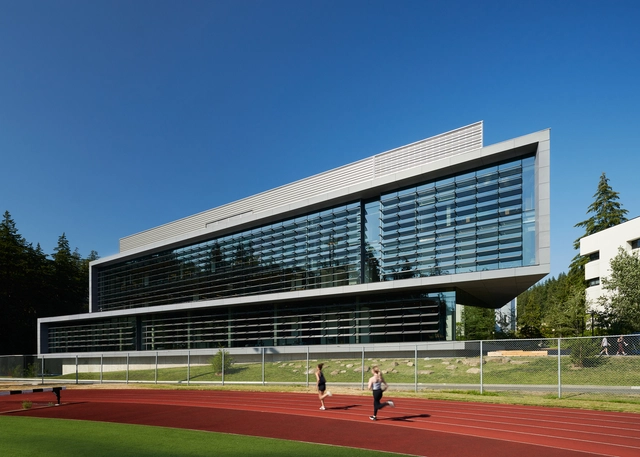

The Second Studio (formerly The Midnight Charette) is an explicit podcast about design, architecture, and the everyday. Hosted by Architects David Lee and Marina Bourderonnet, it features different creative professionals in unscripted conversations that allow for thoughtful takes and personal discussions.
A variety of subjects are covered with honesty and humor: some episodes are interviews, while others are tips for fellow designers, reviews of buildings and other projects, or casual explorations of everyday life and design. The Second Studio is also available on iTunes, Spotify, and YouTube.
This week David and Marina are joined by architect Tom Kundig, owner and design principal of Olson Kundig to discuss his childhood amongst artists and architects; mountain climbing, skiing, and a near-death experience; his philosophy and positive outlook on life; the practice and his partnership with Jim Olson; architectural processes, tools and his experience with materiality; opening a New York Office; and more.


With a mission to support, empower, and grow the city's design sector, New York's annual design festival, the NYCxDESIGN presented a selection of architectural installations, talks, and events to celebrate global creative accomplishments, share new ideas, and inspire through design. This year, the festival returned for its tenth edition, running from May 10th - 20th. Having been a special anniversary, this year showcased New York's creative diversity and talent, putting on display its designers, makers, manufacturers, innovative design businesses, as well as world-class cultural and academic design institutions.
