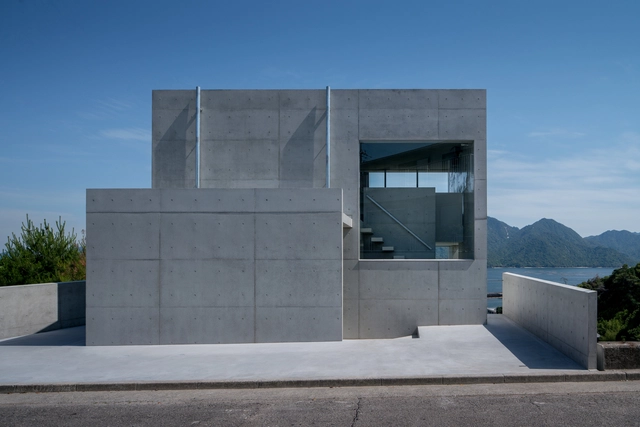
-
Architects: UID Architects
- Area: 70 m²
- Year: 2021






As the recipient of the 1995 Pritzker Prize, Tadao Ando (born 13 September 1941) is highly regarded for his unparalleled work with concrete, sensitive treatment of natural light, and strong engagement with nature. Based in Osaka, Japan, Ando's ascetic yet rich version of modernism resonates with the traditional Japanese conception of architecture, and has caused him to be regularly referred to as a "critical regionalist."

.jpg?1472236051&format=webp&width=640&height=580)
Although societies have transformed through the ages, wealth never truly seems to go out of style. That said, the manner in which it is expressed continually adapts to each successive cultural epoch. As a consequence of evolving social mores and emerging technologies, the ideal of “luxury” and “splendour” sees priorities shift from opulence to subtlety, from tradition to innovation, and from visual ornamentation to physical comfort.
AD Classics are ArchDaily's continually updated collection of longer-form building studies of the world's most significant architectural projects. In these ten examples of "high-end" residences, which represent centuries of history across three separate continents, the ever-changing nature of status, power and fine living is revealed.
