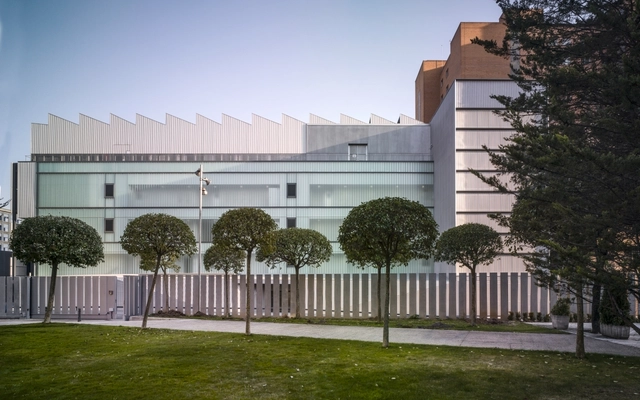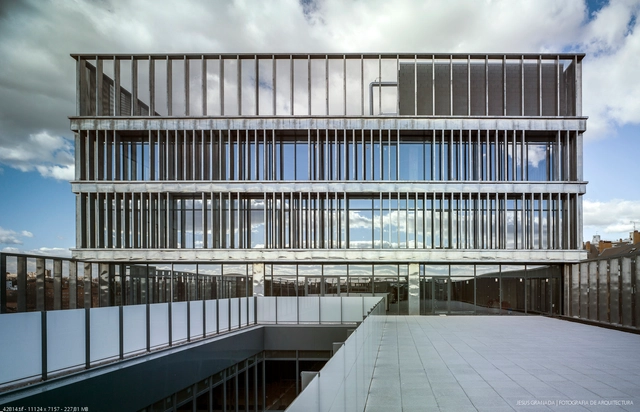BROWSE ALL FROM THIS PHOTOGRAPHER HERE
↓
August 26, 2015
https://www.archdaily.com/772445/hospital-clinico-universitario-de-valladolid-pardo-tapia-arquitectos Daniel Sánchez
March 06, 2015
https://www.archdaily.com/601579/sports-facilities-in-island-of-cartuaja-1o-phase-cayuela-marques-architects Karen Valenzuela
February 23, 2015
https://www.archdaily.com/598070/reforma-de-planta-baja-residencia-universitaria-flora-tristan-jose-luis-sainz-pardo-placido-gonzalez-miguel-angel-chaves Daniel Sánchez
February 10, 2015
https://www.archdaily.com/596832/house-for-a-violinist-oam Cristian Aguilar
November 25, 2014
https://www.archdaily.com/571235/triana-ceramic-museum-af6-arquitectos Cristian Aguilar
July 24, 2014
https://www.archdaily.com/528355/building-makro-enrique-bardaji-and-asociados Cristian Aguilar
Subscriber Access | June 29, 2014
© Jesús Granada
Architects: Elena Orte y Guillermo Sevillano (SUMA) c/ Fernández Caro, 35, Madrid, Spain Private 2011 Project Date: 2013- Construction: Diezma Rosell Construcciones s.l. SANDO-COMEUT Jesús Granada
https://www.archdaily.com/520130/under-construction-apartments-with-perimeter-gardens-in-madrid-suma José Tomás Franco
June 04, 2014
https://www.archdaily.com/512396/el-palmeral-de-las-sorpresas-junquera-arquitectos Daniel Sánchez
Subscriber Access | May 18, 2014
In honor of International Museum Day we’ve collected twenty fascinating museums well worth visiting again. In this round up you’ll find classics - such as Bernard Tschumi Architects 'New Acropolis Museum Zaha Hadid Architects ' MAXXI Museum -Waterford City Council Architects ’ Medieval Museum Natural History Museum of Utah Ennead Muritzeum Wingårdhs . See all of our editors' favorites after the break!
https://www.archdaily.com/507467/archdaily-editors-select-20-amazing-21st-century-museums Connor Walker
May 15, 2014
https://www.archdaily.com/505609/villa-cp-zest-architecture Karen Valenzuela
May 05, 2014
The Braided Valley / Grupo Aranea. Image © Jesus Granada
The results of the 2014 European Prize for Urban Public Space have been announced. The prize organized by the Centre of Contemporary Culture of Barcelona (CCCB ) rewards both the designers and the facilitators (such as councils or community groups) that have contributed to the best urban interventions of the year. The award is given for ingenuity and social impact, regardless of the scale of intervention, meaning that small, relatively unknown practices can rub shoulders with some of the best-known practices in Europe.
See the 2 Joint Winners and 4 Special Mentions after the break
+ 2
https://www.archdaily.com/503099/results-of-the-2014-european-prize-for-urban-public-space Rory Stott
April 26, 2014
© Jesús Granada https://www.archdaily.com/499717/secondary-and-cooking-school-plasencia-landinez-rey-equipo-l2g-arquitectos Cristian Aguilar
April 24, 2014
https://www.archdaily.com/499439/eerj-adaptation-of-patio-de-armas-in-el-real-de-la-jara-castle-villegas-bueno-arquitectura Cristian Aguilar
March 31, 2014
https://www.archdaily.com/491306/cruise-ship-terminal-in-the-port-of-seville-hombre-de-piedra-buro4 Daniel Sánchez
February 14, 2014
https://www.archdaily.com/599126/12-dwellings-in-jaen-brijuni-architects Cristian Aguilar
February 14, 2014
https://www.archdaily.com/476509/c-32-social-dwelling-santiago-de-molina Daniel Sánchez
January 23, 2014
https://www.archdaily.com/469226/44-social-housing-units-cristina-argos-moras-maria-loriente-lopez Karen Valenzuela
January 21, 2014
https://www.archdaily.com/468869/ceticom-jaen-er-arquitectos-non-arquitectura Cristian Aguilar

















