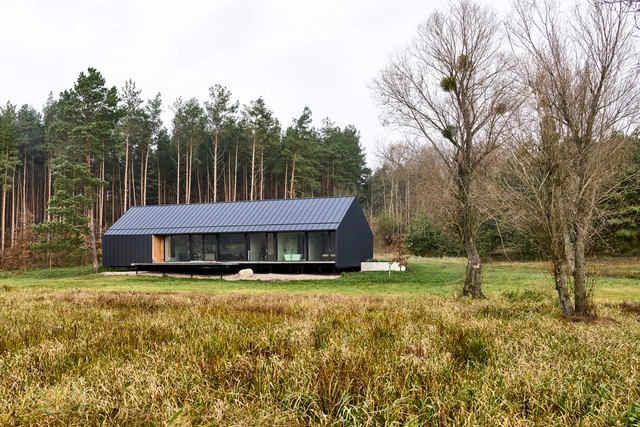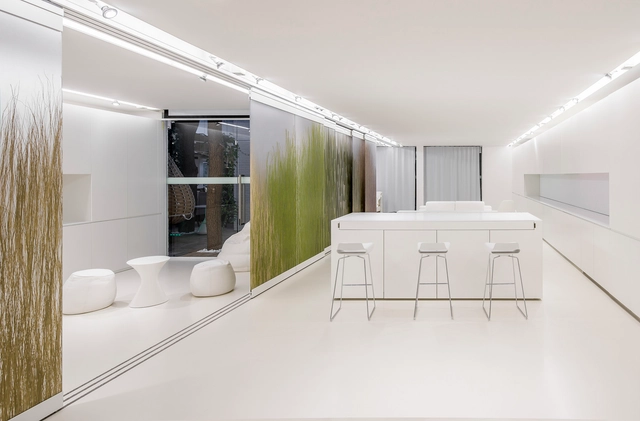
-
Architects: KWK PROMES
- Area: 3601 m²
- Year: 2024



The European Commission and the Fundació Mies van der Rohe have announced the 2024 European Union Prize for Contemporary Architecture / Mies van der Rohe Awards (EUmies Awards) nominees. A total of 362 works of architecture realized over 38 different European countries have been selected, marking the first stage of the EUmies Awards’ 18th cycle. In the next stage, the jury will choose 40 outstanding projects, followed by visits to the finalists and interviews with the architects, their teams, and the project clients.
The 2024 EUmies Awards aims to recognize the best-built works in Europe completed between April 2021 and May 2023. The selection of projects reflects the current changes within the European context, with increasing attention given to environmental, social, and economic awareness expressed through architecture, landscape architecture, urban planning, and design. This year’s jury is chaired by Frédéric Druot (Paris/Bordeaux), who will be accompanied by Martin Braathen (Oslo), Pippo Ciorra (Rome), Tinatin Gurgenidze (Tbilisi/Berlin), Adriana Krnáčová (Prague), Sala Makumbundu (Luxembourg), and Hrvoje Njiric (Zagreb).










Robotics and automation are a staple of any vision of how we will live in the future. Among architects and designers, this trend crosses a variety of scales, from smart cities to smart kitchens. As we outlined in our Trends That Will Influence Architecture in 2019, recent years has seen a strengthening in how interior spaces are being transformed by technologies, with searches for Domotics soaring by 450% in twelve months.


Back in 2008, ArchDaily embarked on a challenging mission: to provide inspiration, knowledge, and tools to the architects tasked with designing cities. In an effort to further align our strategy with these challenges, we recently introduced monthly themes in order to dig deeper into topics we find relevant in today’s architectural discourse. From architects who don't design to reframing climate change as a global issue, we are celebrating our 11th birthday by asking 11 editors and curators to choose ArchDaily's most inspiring articles.

The functional distribution plays a fundamental role in the contemporary design of offices and places for work. The study of the architecture plan shows an interesting form of approach; not only allows for proper logistics and circulation but find efficient variations and innovations that will enable better workspaces that adapt to the current needs.
We have selected more than 50 plans of projects that will inspire you, recognizing the different ways in which architects have faced the challenge to design offices, in all different scale ranges.

Home automation, or Domotics, is a set of technologies applied to a residence to control lighting, climate, entertainment systems, and appliances. Its systems allow for efficient management of energy consumption, security, accessibility, and the general comfort of the building, becoming an important issue to consider when designing, building, and living.
Domotic systems are based on the collection of data by sensors, which are then processed to issue precise orders to the executors, varying the environmental quality of each enclosure according to the needs of the user. The pace of current life and the technological advances we have experienced in recent years have led to new ways of living, motivating the design of homes and more human, multifunctional and flexible buildings. What was once a luxury is now a feasible and effective solution for all types of projects.
In this article, we've compiled a collection of smart homes where domotics have been used.
