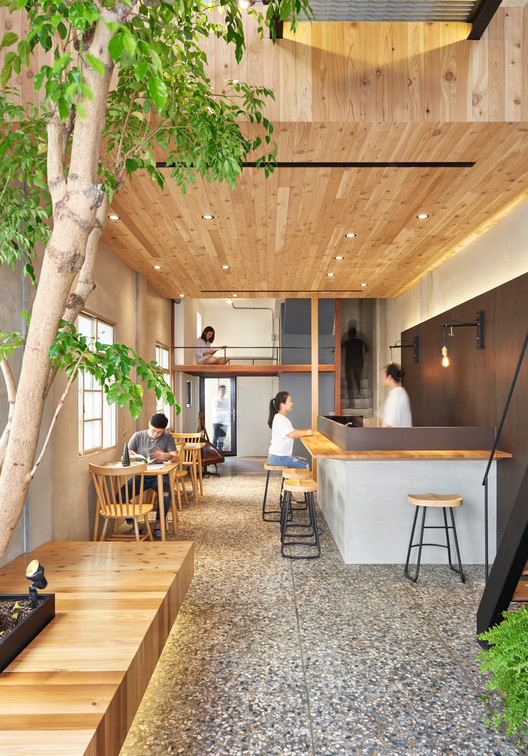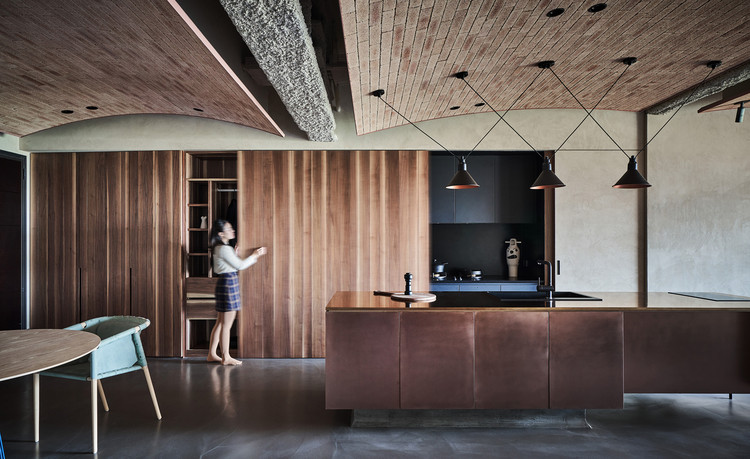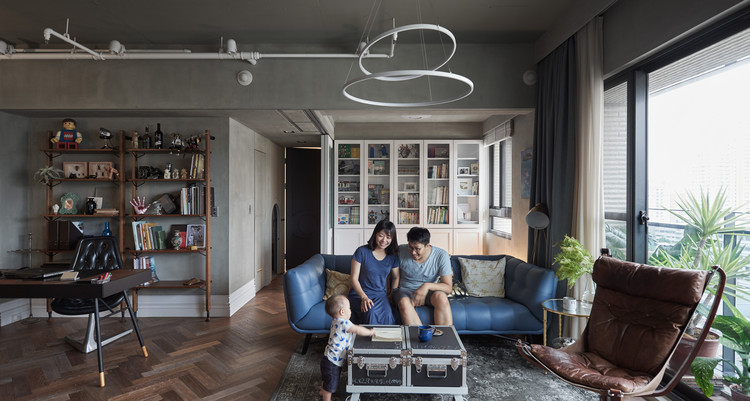
-
Interior Designers: HAO Design
- Area: 364 m²
- Year: 2018


Designing commercial spaces has historically been a challenge. In these environments, spatial distribution plays a fundamental role, even more so if we have a few extra square meters. With this being said, the study of these spaces in plan and section can be a great starting point. It not only allows us to analyze the logistics and circulation of customers but also helps us find efficient variations and innovations that will enable your store to stand out from the others.
Below, we've selected a series of 25 examples in plan and section that can help you understand how different architects faced the challenge.






Faced with the challenge of designing homes on terrains with steep slopes - or in compact urban contexts that do not allow much variation in plan - several architects have experimented and proposed split-level homes to enhance the use of space, allowing, among other things, interesting visual perspectives.
These variations can be seen in numerous examples published on our site. Below, we have selected 50 examples that can help you in your next project.


Normally, houses are divided into common areas, rooms, kitchens, and bathrooms. However, sometimes the client demands to add other programs related to their work or hobbies, making efficient design and daily spatial distribution more complex. As architects, we are faced with an interesting challenge: to merge the private life of its inhabitants with more public and open programs, generating exciting mixed-use spaces.
If you are interested in designing hybrid homes, we have selected 26 houses with additions including shops, soccer fields, barns, greenhouses, and even skateparks.

The lack of storage space is a recurrent problem in homes. In most cases, residual spaces or uncomfortable corners are used to solve the lack of shelves, drawers, and closets. To efficiently incorporate these type of spaces into your designs, here are 33 remarkable storage examples.



