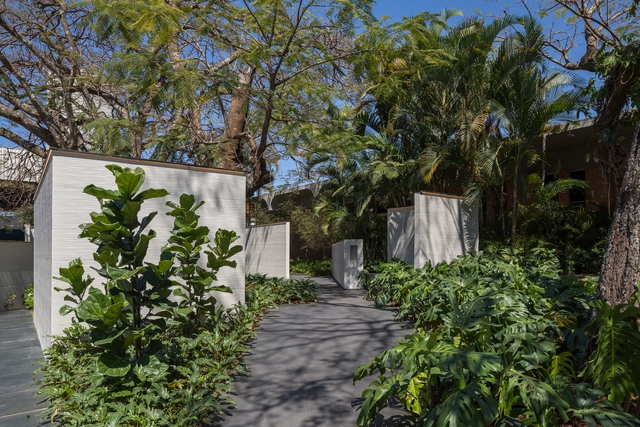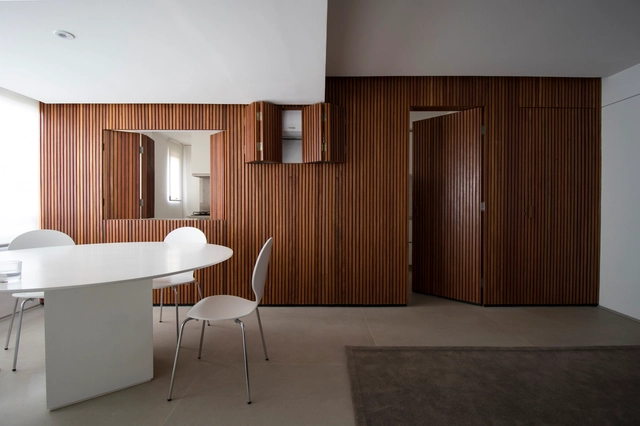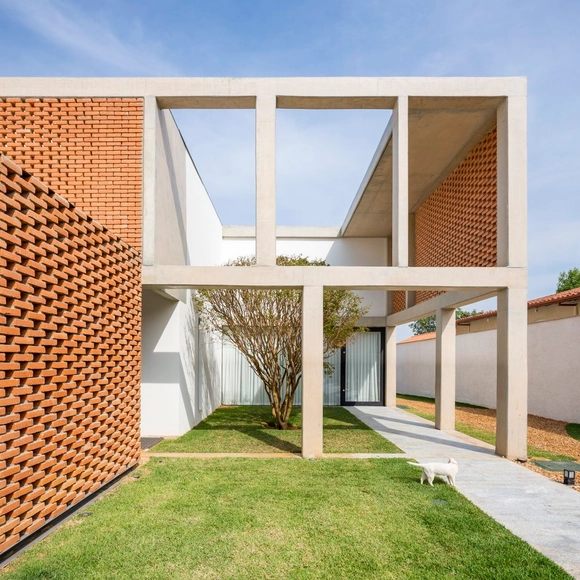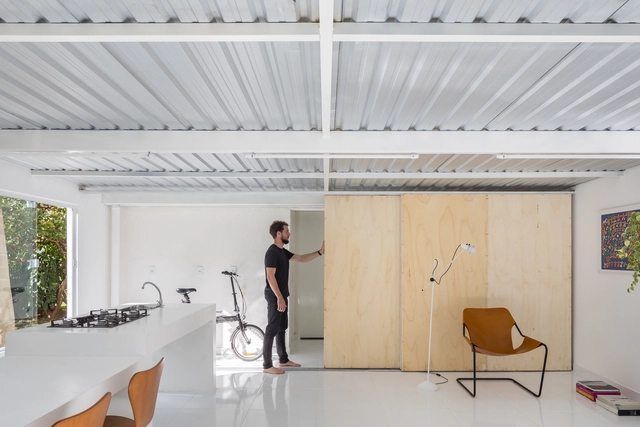
- Area: 850 m²
- Year: 2019
-
Manufacturers: GRAPHISOFT, Castellato, Hunter Douglas, São Geraldo, VR - HTC Vive
-
Professionals: Odisio Engenharia



As we look back at the architecture projects we have published in 2020, as part of our yearly review, we were able to distinguish many recurring elements and solutions in terms of materials, programs, and functions.
Since the architecture industry moves slightly slower than others, we found that many things in the construction and design that have been building up these past years have come out making strong statements this 2020. We believe, therefore, that trends in the architecture world could be defined not only by what has been recurrent and popular but also, what has proven to be relevant and substantial.

In early 2020, along with the implementation of worldwide social isolation measures, we published several articles in order to help our readers increase productivity and comfort in their home offices. After months of continued isolation, surveys show that more than 80% of professionals want to continue working from home even after quarantine ends. In addition, a good number of companies are similarly satisfied with current work practices, showing a high tendency to adopt this practice indefinitely, since the majority of companies observed that remote work was as or more productive than face-to-face work.
However, with respect to children and home studying during the pandemic, the result was not as positive. One of the main reasons for this difference is that it can be difficult to get students to concentrate and motivate themselves for a long time in front of screens. Lack of physical interaction with other children is also a contributing factor. Yet until the global situation improves, it is likely that the return to schools will continue to be postponed. With this situation in mind, we decided to share in this article a series of efficient strategies to transform study spaces at home into better spaces for learning.



A monochrome environment is a space in which most architectural elements are of a single color. Although it is common for architects to design black or white monochromatic spaces due to its neutrality, it is possible to use almost any color to design a space, taking advantage of their infinite tones, undertones, and shades.



The use of steel in both the past and present is mainly associated with the success of grand industrial and civic structures. But due to the commercialization and standardization of steel profiles, its use in residential projects (thanks to its mechanical properties and fast installation) has resulted in complex and interesting solutions on a domestic scale.
Dive into these 15 construction details from residential projects that have made use of steel structures and cladding.





