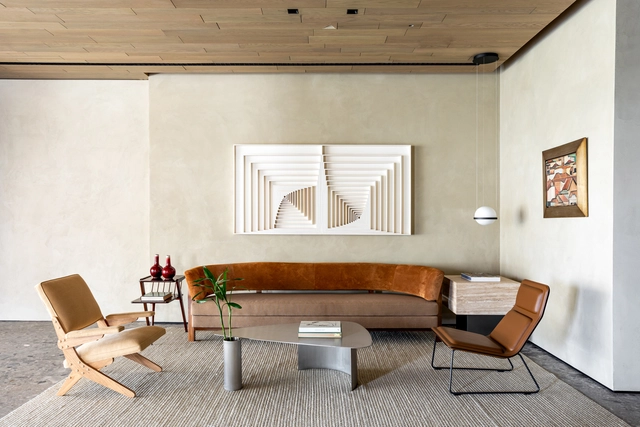
Minho House / Meireles Pavan Arquitetura
https://www.archdaily.com/981212/minho-house-meireles-pavan-arquiteturaSusanna Moreira
CS House / Memola Estúdio + Vitor Penha

-
Architects: Memola Estúdio, Vitor Penha
- Area: 820 m²
- Year: 2019
-
Manufacturers: Construverde, Deca, Labluz, Ladrilar, Metalferco, +1
-
Professionals: Ramoska Castellani, A.H. Engenharia
https://www.archdaily.com/979325/cs-house-estudio-penhaSusanna Moreira
Girassol Building / FGMF

-
Architects: FGMF
- Area: 4474 m²
- Year: 2021
-
Manufacturers: Atlas Schindler, Arkos, Braston, Eliane, Hydro
https://www.archdaily.com/978647/girassol-building-fgmfSusanna Moreira
Ceppo Apartment / Meireles+Pavan Arquitetura

-
Architects: Meireles+Pavan Arquitetura
- Area: 370 m²
- Year: 2020
-
Manufacturers: GRAPHISOFT, Gaggenau, Art des caves, Bontempo, Core, +4
https://www.archdaily.com/976149/ceppo-apartment-meireles-plus-pavan-arquiteturaValeria Silva
Deus Ex Machine Store / Meireles + Pavan Arquitetura

-
Architects: Meireles + Pavan Arquitetura
- Area: 1150 m²
- Year: 2021
-
Manufacturers: Archicad, Compainha de Iluminação, Granidomus, LD Arti, Móveis Queiroz, +2
-
Professionals: DRC Engenharia
https://www.archdaily.com/972495/deus-ex-machine-store-meireles-plus-pavan-arquiteturaValeria Silva
Brasil House / Play Arquitetura

-
Architects: Play Arquitetura
- Area: 1075 m²
- Year: 2019
https://www.archdaily.com/969341/brasil-house-play-arquiteturaSusanna Moreira
Casa Anunze / ARKITITO Arquitetura
https://www.archdaily.com/968410/casa-anunze-arkitito-arquiteturaAndreas Luco
Ibsen House / Matheus Farah + Manoel Maia Arquitetura
https://www.archdaily.com/966634/ibsen-house-matheus-farah-plus-manoel-maia-arquiteturaSusanna Moreira
Functionality and Aesthetics: Examples of Ceiling Systems in Architectural Projects

The ceiling is an important element in architecture and interior design, combining functionality with aesthetics through different materials that add layers of texture and color, providing quality and comfort in interior spaces as well as a protective surface for other building systems.
https://www.archdaily.com/965412/functionality-and-aesthetics-examples-of-ceiling-systems-in-architectural-projectsGiovana Martino
Dengo Chocolates Concept Store / Matheus Farah + Manoel Maia Arquitetura

-
Architects: Matheus Farah + Manoel Maia Arquitetura
- Area: 1500 m²
- Year: 2020
-
Manufacturers: Amata, Rewood
-
Professionals: Soma Arquitetos, Pedra Forte e Máximo Arquitetura e Engenharia, Apoio, Butzke, Carlos Motta, +4
https://www.archdaily.com/960046/dengo-chocolates-concept-store-matheus-farah-plus-manoel-maia-arquiteturaValeria Silva
ChatPay Office / Play Arquitetura

-
Architects: Play Arquitetura
- Area: 252 m²
- Year: 2020
https://www.archdaily.com/953369/chatpay-office-play-arquiteturaAndreas Luco
MER Apartment / Jacobsen Arquitetura

-
Architects: Jacobsen Arquitetura
- Area: 800 m²
- Year: 2019
https://www.archdaily.com/953708/mer-apartment-jacobsen-arquiteturaValeria Silva
VM Apartment / NJ+ Arquitetos Associados

-
Architects: Nildo José
- Area: 93 m²
- Year: 2018
-
Manufacturers: Basile Marcenaria, Caesarstone, Dpot, Etel, Francisco Milhomens, +6
https://www.archdaily.com/953759/vm-apartment-nj-plus-arquitetos-associadosAndreas Luco
Thompson Hess House / Felipe Hess Arquitetos

-
Architects: Felipe Hess Arquitetos
- Area: 4305 ft²
- Year: 2020
https://www.archdaily.com/952980/thompson-hess-house-felipe-hess-arquitetosPilar Caballero



























































































.jpg?1607530226)
