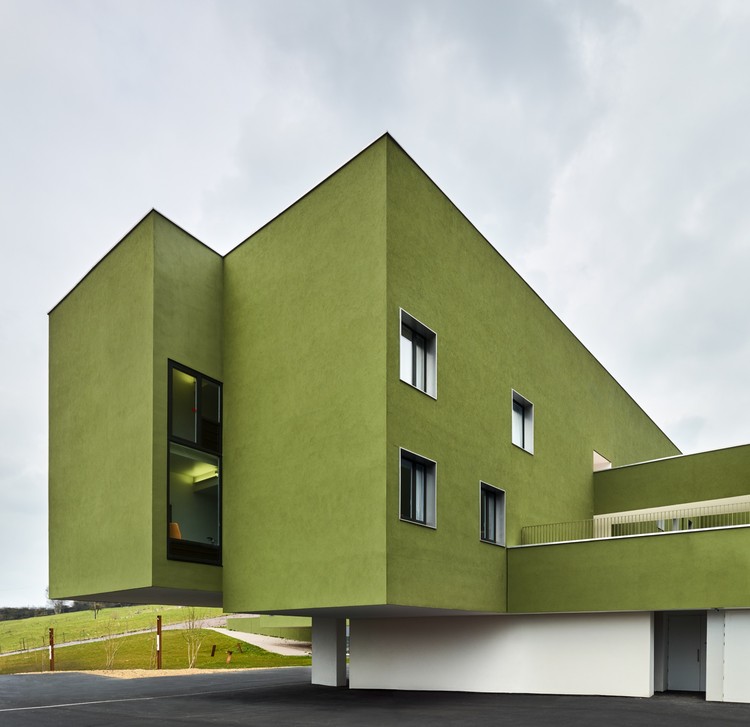
Happy Valentine's Day!
We've affectionately rounded up 14 projects that use the power of the color most associated to love, passion, joy, sexuality and intensity: red


Happy Valentine's Day!
We've affectionately rounded up 14 projects that use the power of the color most associated to love, passion, joy, sexuality and intensity: red
![Media Library [Third-Place] in Thionville / Dominique Coulon & associés - Library, Table, Chair](https://images.adsttc.com/media/images/5894/ff7f/e58e/ce6e/c700/06cc/newsletter/32_THIONVILLE_Coulon_Ass.-Thionville42408_%C2%A9Eugeni_Pons-web.jpg?1486159736)

As editors on the Projects Team at ArchDaily, we wanted to reflect on the projects published in 2016—and, based on those submissions, to consider what we hope to see from the submissions we will publish in 2017.
During 2016, the projects we published had a high level of visual impact. Axonometric views were part of the vast majority of our publications, democratizing understanding by creating easily accessible views which closely resemble reality. Secondly, the development of immersive video technology has allowed us to publish full 360-degree tours through the interiors of works of different sizes, generating images which are increasingly representative of the physical reality of the work in question.











