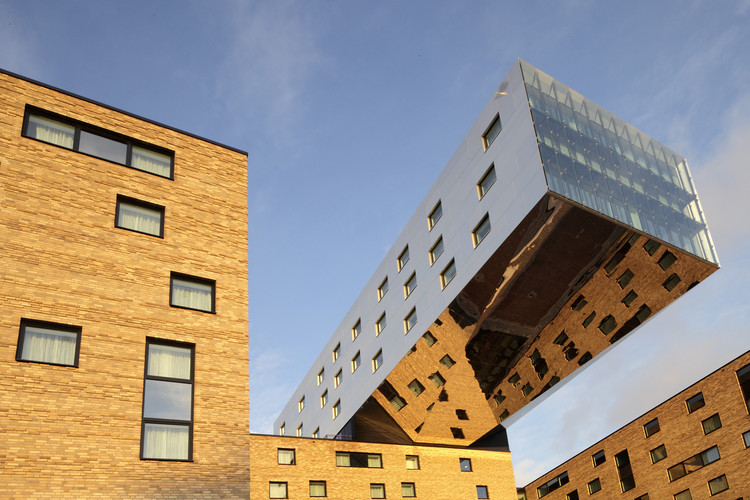
- Area: 21074 m²
- Year: 2021
-
Professionals: S&P Architektura Krajobrazu







Currently, there are a multitude of pavements in the market, each with different characteristics. When designing a public space, it is essential to ask the right questions regarding requirements and functions to determine the right material for the job. To begin: Where will the pavement be installed? (Will it be protected, exposed, wet, or damp?). What level of traffic will it experience? (Light, moderate, or high?). What type of traffic will it experience? (Pedestrians, bicycles, light vehicles, or heavy vehicles?). What other factors should be considered based on preexisting conditions?
From these questions, it is possible to draw a more precise and effective profile of the "abrasion resistance" of the pavement, an important factor to guarantee the durability and efficiency of the material. Then, the aesthetic, functional, economic, and sustainable factors may be added.

“A drawing should be a key to the understanding of architecture – what is there to like or dislike, where do architects’ ideas come from, how do these ideas make it to paper, and what is important in this process.” - Sergei Tchoban
For the past month the Russian-German architect, artist, and collector Sergei Tchoban has been the focus of the exhibition, Sergei Tchoban: Drawing Buildings/Building Drawings, bringing together fifty of the architect’s large-scale urban fantasy drawings. These drawings, while intriguing for their technical and artistic value, also reflect Tchoban's deeply personal contemplations about the past, present, and future of his favorite cities - Saint Petersburg, Rome, Amsterdam, Venice, Berlin, New York – along with in-depth documentation of five realized projects (two museums, two exhibition pavilions, and a theater stage design.)

After receiving his education at the Repin Institute for Painting, Sculpture and Architecture in St. Petersburg, Sergei Tchoban moved to Germany at the age of 30. He now runs parallel practices in both Berlin and Moscow, after becoming managing partner of nps tchoban voss in 2003 and co-founding SPEECH with Sergey Kuznetsov in 2006. In 2009, the Tchoban Foundation was formed in Berlin to celebrate the lost art of drawing through exhibitions and publications. The Foundation’s Museum for Architectural Drawing was built in Berlin in 2013 to Tchoban’s design. In this latest interview for his “City of Ideas” series, Vladimir Belogolovsky spoke to Tchoban during their recent meeting in Paris about architectural identities, inspirations, the architect’s fanatical passion for drawing, and such intangibles as beauty.

Standing tall in the expansive landscape of Western Russia, the monolithic Museum for Rural Labor is an architectural beacon for the Kaluga Oblast region. Built of local straw and clay, the eight meter tower is comprised of one round sunlit room adorned with the instruments of manual labor. Jarring, unexpected and mysterious, the museum was conceived by Russian architects Sergei Tchoban and Agniya Sterligova to pay homage to the region's deep agricultural history. Defined by a stark and unorthodox form, the tower disrupts the Russian landscape while simultaneously serving as a wayfinding device for residents from the nearby village of Zvizzhi.
Enter the rudimentary world of the Museum for Rural Labour after the break.