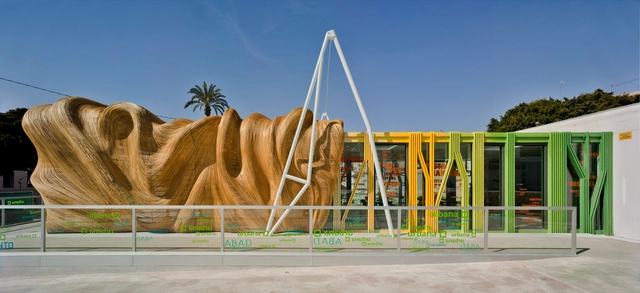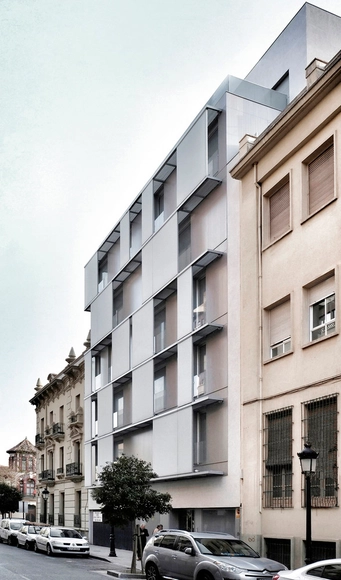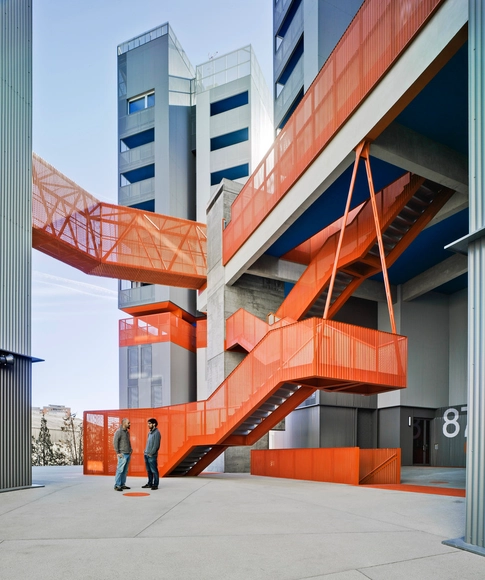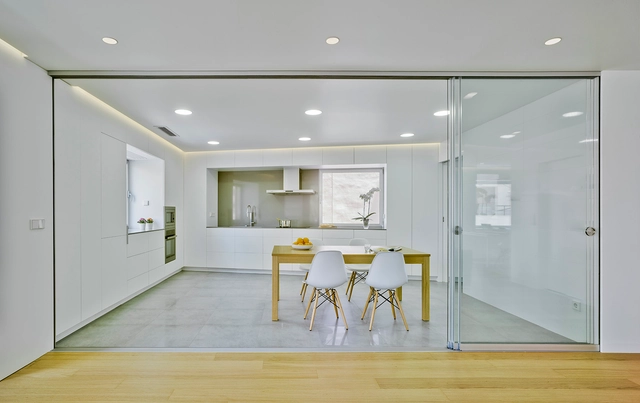
-
Architects: La Errería
- Area: 342 m²
- Year: 2015
-
Manufacturers: Ramqui
-
Professionals: Proyectos y Edificaciones Vigran SLU



.jpg?1464828303&format=webp&width=640&height=580)


After built structures become disused or abandoned, adaptive reuse can be the perfect way to breathe new life into an old building, while conserving resources and historic value. Whether due to environmental reasons, land availability or the desire to conserve a historic landmark, countless architectural firms worldwide are turning to adaptive reuse as a solution to some of the modern problems of the built environment.
With this in mind, we have compiled a list of 20 creative adaptive reuse projects, each of which utilizes an old structure to create a revitalized form in its own distinct way.
See how a former chapel, water tower and 19th century slaughterhouse were transformed and given new life, after the break.







