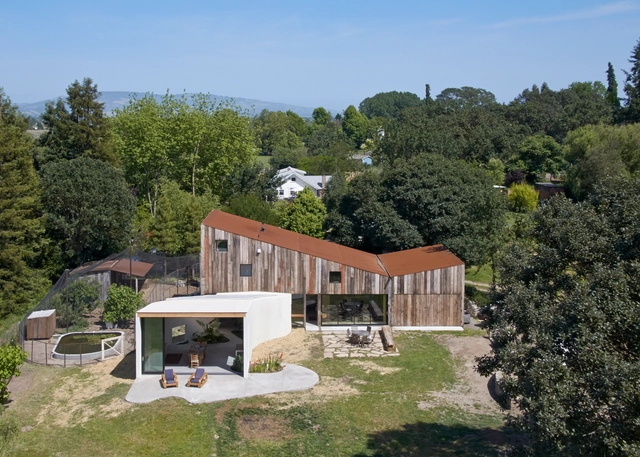
-
Architects: Paulett Taggart Architects
- Area: 67800 ft²
- Year: 2015
-
Manufacturers: Swisspearl, Bison, James Hardie




The American Institute of Architects (AIA) and its Committee on the Environment (COTE) have named the recipients of the 2017 Top Ten Awards, celebrating buildings that best exemplify the integration of great design, great performance and sustainable design excellence.
Now in its 21st year, the COTE Top Ten Awards program was established to honor projects that protect and enhance the environment through an integrated approach to architecture, natural systems, and technology.


AIA New York has announced the winners of their 2017 AIA New York Design Awards, highlighting the best new projects located in the Empire State or completed by AIA NY registered architects across categories of architecture, projects, interior design and urban planning.
Within the four categories, winning projects have been granted either an “Honor” or “Merit” distinction. Each project has been chosen for its “design quality, response to its context and community, program resolution, innovation, thoughtfulness, and technique.” The winners scale in scale from temporary exhibitions to large-scale urban interventions.
This year 22 of the 35 winners were New York City-located projects, including the grand prize winner, Diller Scofidio + Renfro’s striking Roy and Diana Vagelos Education Center at Columbia University’s medical campus. Continue reading to see the full list of winners.

After two weeks of nominations and voting, last week we announced the 16 winners of the 2017 Building of the Year Awards. In addition to providing inspiration, information, and tools for architecture lovers from around the world, ArchDaily seeks to offer a platform for the many diverse and global voices in the architecture community. In this year's Building of the Year Awards that range of voices was once again on display, with 75,000 voters from around the world offering their selections to ultimately select 16 winners from over 3,000 published projects.
Behind each of those projects are years of research, design, and labor. In the spirit of the world's most democratic architecture award, we share the stories behind the 16 buildings that won over our global readership with their urban interventions, humanitarianism, playfulness, and grandeur.

In honour of its 10th anniversary, the Curry Stone Design Prize will recognize a large group of the world’s most socially conscious and active design practices, in what the Foundation has coined as the Social Design Circle.
Over the course of the year, 100 firms will be added to the Circle for their sustainable, socially inclusive and impactful design work, under twelve specific themes. Each month, select firms’ work will be highlighted individually on the Prize’s website, while also featuring on the Curry Stone Foundation’s new podcast, Social Design Insights.
The following seven practices were selected for the month of February, in response to the theme “Is The Right to Housing Real?”:

One of the hallmarks of architectural sensibility is a clean, clutter-free space – "a place for everything and everything in its place." Every project requires some element where things can be neatly stored away, whether it be books, kitchen appliances, or entire furniture pieces. Solutions for these storage needs can range from invisible and out of the way, to stunning, textural centerpieces – either way adding necessary functionality to our most-used spaces.
Check out this selection of ten brilliant storage spaces.

The American Institute of Architects (AIA) have named 18 architectural and interior projects as recipients of the 2017 Institute Honor Awards, the profession’s highest recognition for excellence in design.
According to the AIA, “the 2017 Architecture program celebrates the best contemporary architecture regardless of budget, size, style, or type. These stunning projects show the world the range of outstanding work architects create and highlight the many ways buildings and spaces can improve our lives.”
The awarded projects were selected from nearly 700 submissions. The winners will be honored at the 2017 AIA National Convention in Orlando.

San Franisco-based Leddy Maytum Stacy Architects (LMSA) has been chosen as the recipient of the 2017 American Institute of Architects (AIA) Architecture Firm Award.
“Their passion for addressing some of the profession’s thorniest issues including regenerative design, universal access, social equity and housing for the most disadvantaged has been consistent and impressive,” wrote Bob Berkebile, FAIA Emeritus, in a recommendation letter.
.jpg?1478751826&format=webp&width=640&height=580)

The winners of the 2016 Leading Culture Destinations Awards have been announced. Presented this past weekend at a ceremony in London, the LCD Awards are given annually to recognize the success of “museums, art organizations, and cultural destinations from around the world [that] are investing in iconic architecture, cross-sector collaborations, [and] audacious programming […] to diversify the experiences offered to visitors and establish their global reputations.”
This year, awards were presented in four categories: Leading Cultural Destination of the Year; Best New Museum of the Year (for museums opened in the past 15 months); Best Soft Power Destination of the Year (a new award for 2016, given to destination who exhibit 'excellence, relevance, transparency, accountability and sustainability'); and the Traveller’s Award for Best Place to Visit.
The overall winner for 2016 was Diller, Scofidio + Renfro’s Broad Museum in Los Angeles. Continue reading to see the full list of winners.


