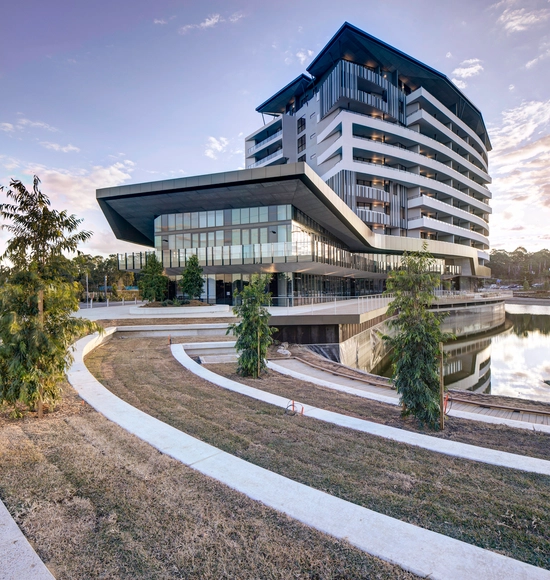BROWSE ALL FROM THIS PHOTOGRAPHER HERE
↓
May 08, 2019
https://www.archdaily.com/916530/freshwater-art-house-david-boyle-architect Daniel Tapia
May 04, 2019
https://www.archdaily.com/916200/aperture-house-studio-p Andreas Luco
May 02, 2019
https://www.archdaily.com/916189/macquarie-university-incubator-architectus Paula Pintos
April 25, 2019
https://www.archdaily.com/914579/president-avenue-candalepas-associates Andreas Luco
April 21, 2019
https://www.archdaily.com/914230/3x2-3-plus-3-house-panovscott Daniel Tapia
April 19, 2019
© Brett Boardman + 34
Area
Area of this architecture project
Area:
551 m²
Year
Completion year of this architecture project
Year:
2017
Manufacturers
Brands with products used in this architecture project
Manufacturers: Hansgrohe Sky-Frame Miele Subzero/Wolf iGuzzini , +7 Admonter , Halliday+Baillie , Nemetschek , Polytec , Sussex Taps , Swedia Store , VMZINC -7
https://www.archdaily.com/915164/bouwman-house-sam-crawford-architects Pilar Caballero
April 09, 2019
© Brett Boardman
Area
Area of this architecture project
Area:
408 m²
Year
Completion year of this architecture project
Year:
2017
Manufacturers
Brands with products used in this architecture project
Manufacturers: DuPont Bentley Mills , Brio , Cemintel , Corian , +3 Creative Bricks , TECE , Trend Windows & Doors -3
https://www.archdaily.com/914577/thoma-house-candalepas-associates Andreas Luco
April 08, 2019
https://www.archdaily.com/914129/verandah-house-still-space-architecture Andreas Luco
March 06, 2019
https://www.archdaily.com/912645/waranara-early-learning-centre-fox-johnston Daniel Tapia
November 22, 2018
https://www.archdaily.com/905743/aveo-bella-vista-jackson-teece Rayen Sagredo
November 12, 2018
© Brett Boardman + 20
Area
Area of this architecture project
Area:
198 m²
Year
Completion year of this architecture project
Year:
2017
Manufacturers
Brands with products used in this architecture project
Manufacturers: DuPont Alspec , Artek , Atom Lighting , Caroma , +14 Cult , Dulux , Kliplok , Phoenix Tapware , ROGER SELLER , Sipa , Splashback , Structure / Construction , Studio Bagno , Studioplusthree , Tongue n Groove , Tudo & Co , Walls , cukt -14
https://www.archdaily.com/905508/platform-house-studioplusthree Rayen Sagredo
November 08, 2018
https://www.archdaily.com/905396/binary-house-christopher-polly-architect Rayen Sagredo
September 25, 2018
https://www.archdaily.com/902100/102-the-mill-carter-williamson Pilar Caballero
August 14, 2018
© Brett Boardman + 13
Year
Completion year of this architecture project
Year:
2018
Manufacturers
Brands with products used in this architecture project
Manufacturers: Bega Danie Mellor , Europanel , Fielders , Hess Lighting , +8 Janet Laurence , Lotus , Maria Fernanda Cardoso , Rondo , Ryoji Ikeda , SVL Lighting , Sydney Renewable Power Company , Xenian -8 https://www.archdaily.com/900113/darling-harbour-public-realm-hassell Daniel Tapia
August 11, 2018
https://www.archdaily.com/899470/uts-blackfriars-childrens-centre-djrd-plus-lacoste-plus-stevenson Daniel Tapia
July 11, 2018
https://www.archdaily.com/897334/time-realty-headquarters-enter-projects Daniel Tapia
June 16, 2018
© Ben Guthrie
The Australian Institute of Architects ’ Gold Medal recognizes exemplary work by architects who have designed buildings of high value and great distinction, resulting in the advancement of the architecture profession.
This year, Jury Chair Richard Kirk presented Australian practitioner and Emeritus professor Alec Tzannes with the ceremony’s highest honor.
+ 11
https://www.archdaily.com/896129/alec-tzannes-awarded-the-gold-medal-australian-institute-of-architects-highest-honor Dima Stouhi
May 29, 2018
https://www.archdaily.com/895342/bilgola-beach-pavilion-matthew-woodward-architecture Daniel Tapia

















