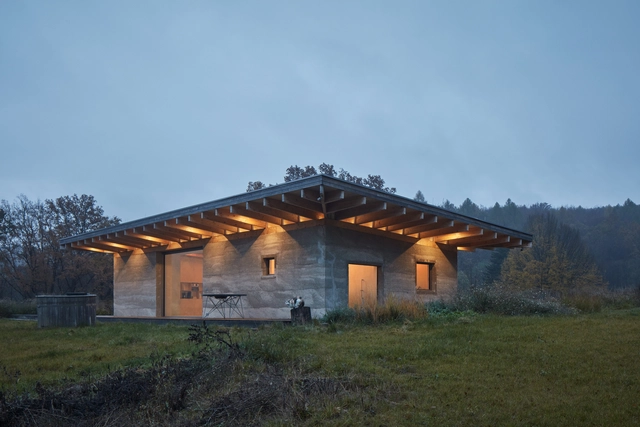
New House in the Old Garden / kaa-studio
How To Take Advantage of High Ceilings in Renovations

The height of the ceiling of a space heavily influences our perception of it. Generally, local building codes regulate the minimum dimensions for ceiling height, which are calculated to ensure adequate quality of life in the environment. But the exact height of the ceilings is often defined by the dimensions of other materials that make up the building, the height of the constitutive slabs, or even by rounding the dimensions of the stair steps. It is common, with the densification of cities aimed at increasing profitability, for entrepreneurs to design with minimum ceiling heights in houses and offices, reducing construction costs. On the other hand, in older structures, more generous ceilings can be observed, which generally enable a greater degree of design freedom. But how can architects make the most of these spaces?
Cottage Pod Bukovou / Mjölk architekti
House LO / Ateliér Lina Bellovičová
Family House in the River Valley / Kuba & Pilar architekti
COCO Art Villas Costa Rica / ARCHWERK + Formafatal

-
Architects: ARCHWERK, Formafatal
- Area: 244 m²
- Year: 2020
-
Manufacturers: Interlude Home, Marilou, Naluri Collection, Notre Monde, Sondaleza, +1
Office Premises for Czech Promotion / Kurz architects

-
Architects: Kurz architects
- Area: 900 m²
- Year: 2017
Gran Fierro Argentinian Restaurant / Formafatal

-
Architects: Formafatal
- Area: 390 m²
- Year: 2020
-
Manufacturers: Buster + Punch, Cevica, Emu, Industrial Antik, Manufactori, +4
Five Building / QARTA architektura

-
Architects: QARTA architektura
- Area: 13270 m²
- Year: 2017
Winery Nešetřil / ORA
From Urban Issues to Multi-Unit Housing: 4 Young Practices in Europe

New Generations is a European platform that analyses the most innovative emerging practices at the European level, providing a new space for the exchange of knowledge and confrontation, theory, and production. Since 2013, New Generations has involved more than 300 practices in a diverse program of cultural activities, such as festivals, exhibitions, open calls, video-interviews, workshops, and experimental formats.
The Fountain Villa / Mjölk architekti

-
Architects: Mjölk architekti
- Area: 260 m²
- Year: 2020
-
Manufacturers: AZ EKOTHERM, Egoé, Truhlářství Alois Šuhaj, Vdesign
-
Professionals: All Real
Bachledka – Summit Facilities / Compass Atelier

-
Architects: Compass Atelier
- Area: 2275 m²
- Year: 2019
-
Professionals: Polivka, Hörmann & Partners
Cabins and Chalets: Secluded Homes in the Czech Countryside

Architecture in the Czech Republic is defined by the country's incredibly diverse landscapes. As one of Europe's cultural hearts, Czechia has a rich history, and was once home to the Kingdom of Bohemia. Today, architects and designers are drawing inspiration from the country's low mountains, foothills and forests as they design a range of secluded residential retreats.
New Lecture Center VŠPJ / QARTA architektura

-
Architects: QARTA architektura
- Area: 3675 m²
- Year: 2019
-
Professionals: Podzimek a synové
Revitalization of Prague's Riverfront / petrjanda/brainwork

-
Architects: petrjanda/brainwork
- Year: 2019
-
Professionals: Active Elements, EL-EX, BREMA, Ateh, AVE-servis, +4



















































































