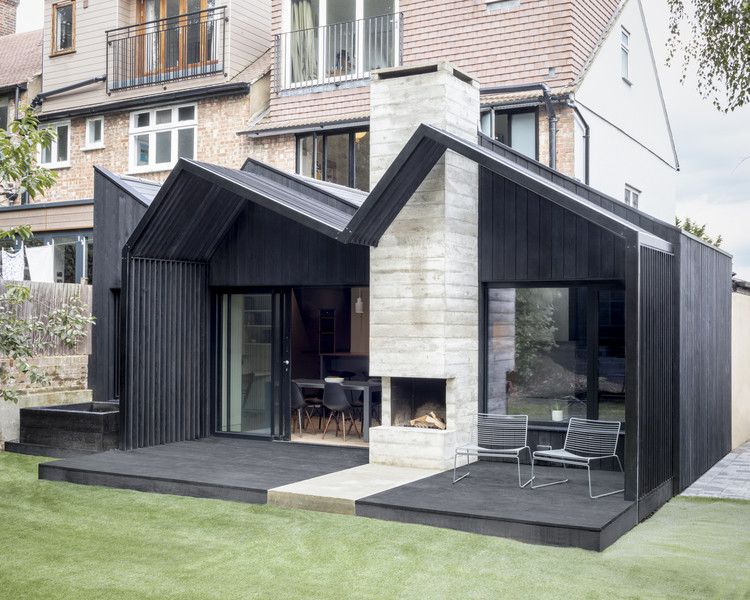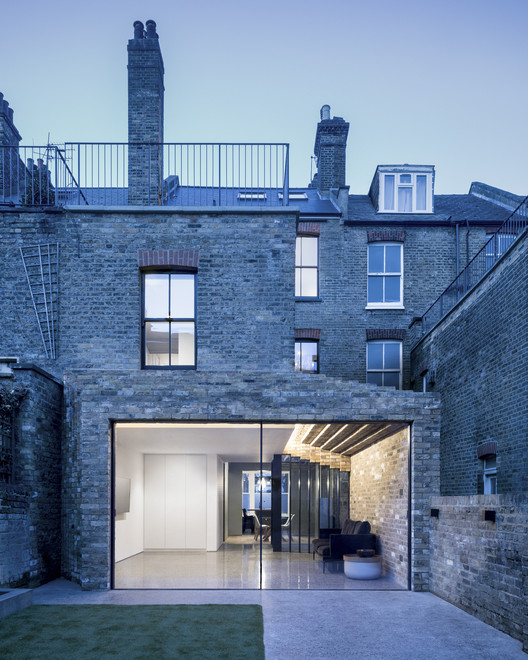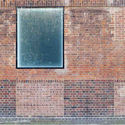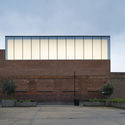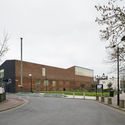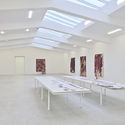
Whether it is a small balcony, access to green space or a private garden, the outdoor space has become a privilege for many, especially upon the dawn of the Covid-19 pandemic and the multiple lock down periods that followed. Green space in the city is constantly under threat, particularly since governments seek to increase housing densities in order to feed a growing demand for suburban development. As a result, the garden and access to green/outdoor spaces has decreased in recent times, as priorities lie in housing as many as possible, often with disregard to beneficial features such as access to outdoor areas in residential developments.
In terms of living conditions the lack of access to these spaces presents evident inequalities, uncovered during periods of lock down and restrictions during the pandemic. People were confined to their homes and local outdoor spaces, where they could exercise. Those who had access to these public spaces and had their own gardens/external space were very lucky in the sense that they were able to enjoy an element of the outside. While those less fortunate in flats and areas of depravity faced claustrophobic and demoralizing conditions, contained within the shell of their homes.



















_johan_dehlin.jpg?1595351892&format=webp&width=640&height=580)
_Andrew_Meredith.jpg?1595351859)
_Nigel_Rigden.jpg?1595352119)
_Ben_Pipe.jpg?1595351948)

_johan_dehlin.jpg?1595351892)





