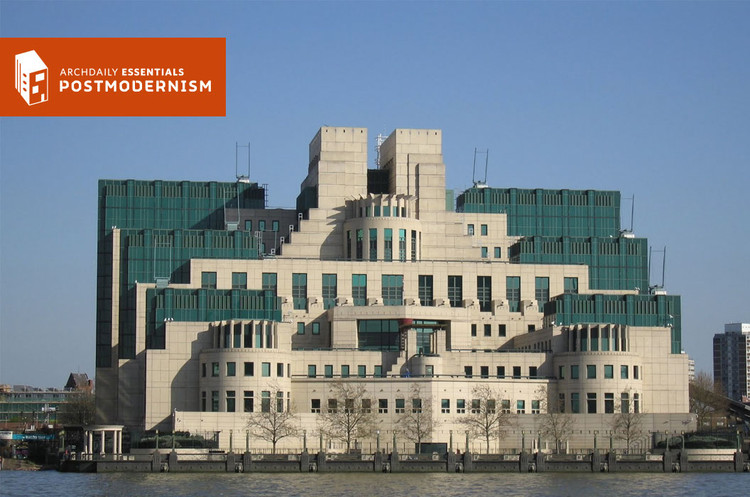
-
Architects: Christiansen Andersen



Responding to the devastation caused by the April 25 earthquake in Nepal, the American Institute of Architects' Architects Foundation has launched a Clinton Global Initiative (CGI) Commitment to Action alongside the All Hands Volunteers to execute a replicable $3 million reconstruction plan for the Himalayan nation. Society of Nepalese Architects (SONA), Architects Regional Council Asia (ARCASIA), Department of Small Works (an organization founded by Cameron Sinclair) and local architects will all partake in the program.



The Royal Institute of British Architects, together with the Lancashire City Council, has unveiled five proposals seeking to transform the once at-risk Preston Bus Station into a new public space and youth center. Each design was selected from 100 entries submitted via an international design competition focused on preserving the historic structure's Brutalist nature.
The anticipated £13 million plan is a major step forwarded considering the 1960s station, now a Grade II listed building, was recently slated for demolition. The adaptive reuse efforts are a result of a successful, international preservation campaign that secured a second life for the iconic structure.
Now, Lancashire wants your help. View all 5 unanimous proposals (below), and vote for your favorite!

Now in their 17th year, the AR Emerging Architecture Awards are one of the world's most popular and prestigious prize for up-and-coming architects, giving emerging practices invaluable impetus on their trajectory to wider recognition and success. Previous winners of the Awards have included Sou Fujimoto (Japan), Thomas Heatherwick (UK), Sean Godsell (Australia), Jurgen Mayer H. (Germany) and Li Xiaodong (China).
The AR Emerging Architecture Awards, with a £10,000 prize fund, celebrate excellence in completed work. Entries can be made across a very broad spectrum of project types. Buildings, interiors, landscaping, refurbishment, urban projects, temporary installations, furniture and product designs are all eligible. Jury members, including David Adjaye, OBE, Odile Decq, Peter Cook will review each submitted project. The deadline for entries is September 11. Submit you work, here.



This article is part of ArchDaily Essentials, a series of articles which give you an overview of architecture's most important topics by connecting together some of our best articles from the past. To find out more about ArchDaily Essentials, click here; or discover all of our articles in the series here.
By the mid point of the twentieth century, the clean lines of the International Style and the stripped utilitarianism of functionalism were becoming increasingly common in American and European cities. Created out of a wholesale rethink of core modernist values, Postmodern architecture came as part of a philosophical shift that was just as all-encompassing as the Modernism it sought to replace; aiming to revive historical or traditional ideas and bring a more contextual approach to design. A critical elite who never really left modernism often condemned postmodernism as tacky, regressive or pandering to popular opinion; but after something of a resurgence of modernism in recent years, what’s the value of postmodernism to contemporary thinking?
.jpg?1436636949)
FAKT, an up-and-coming studio based out of Berlin and Zurich, has created an architectural installation for the Festival des Architectures Vives, which uses perforated aluminum sheets to produce a cloudscape. Sponsored by metalworking companies Karl Dieringer and AMAG Austria Metall, the exhibition explores aluminum's material properties and its ability to create new forms.
PA#47 - Fondation Jérôme Seydoux-Pathé, Paris 13 por Pavillon-Arsenal
Our friends at the Pavillion de l'Arsenal have shared a collection of videos from their"Paris Architectures" series. Dive into these short films that document remarkable architecture around France's capital city.
This week we get a glimpse of Renzo Piano Building Workshop's Fondation Jérôme Seydoux-Pathé.


Darren Bradley, an architectural photographer and Instagrammer (@modarchitecture) based in San Diego, has shared a definitive collection of photographs from the 2015 World Expo. Each pavilion in the 1.1million square metre exhibition area, located just outside of Milan, is showcasing the best of their technology which offer "a concrete answer to a vital need: being able to guarantee healthy, safe and sufficient food for everyone, while respecting the planet and its equilibrium."
_Alan_Williams_4.jpg?1436984252)
The Royal Institute of British Architects (RIBA) have revealed the six projects that will compete for the 2015 Stirling Prize, the award for the building which has made the greatest contribution to British architecture over the past year. Following a rigourous system of regional awards (all of which you can see on ArchDaily), the shortlist has been picked from a handful of nationally award-winning projects.
Rogers Stirk Harbour + Partners, having previously won the prize in 2006 for the Barajas Airport in Madrid and in 2009 for the Maggie’s Centre at Charing Cross Hospital, has been nominated four times before. They are joined by Allford Hall Monaghan Morris (AHMM), Niall McLaughlin Architects, and Heneghan Peng Architects, who have each made the shortlist before. This is the first year that McInnes Usher McKnight Architects (MUMA) and Reiach and Hall Architects have been shortlisted. The winning project will be announced on the 15th October 2015 at a ceremony in London.
See this year's full shortlist and read extracts from the judges' citations after the break.
