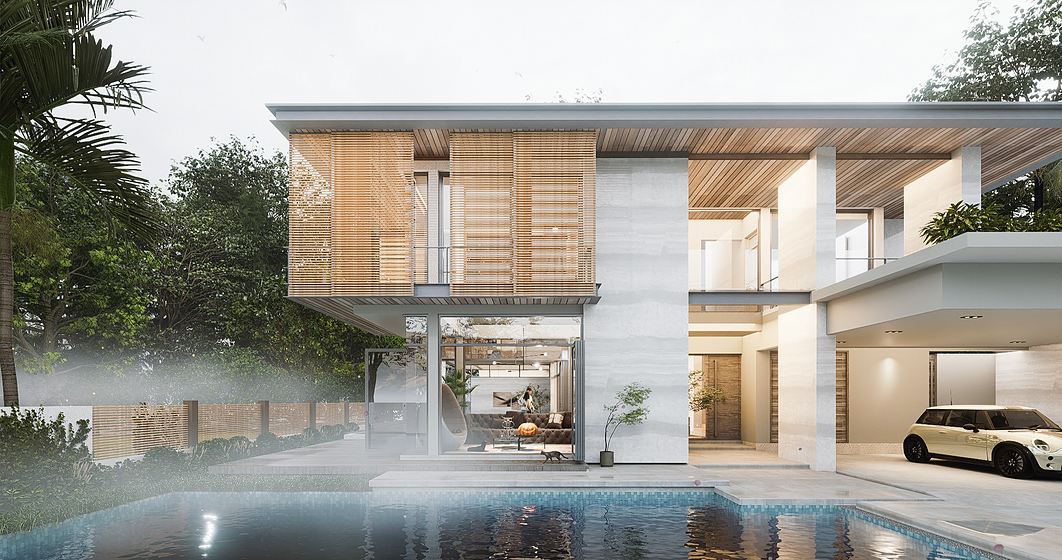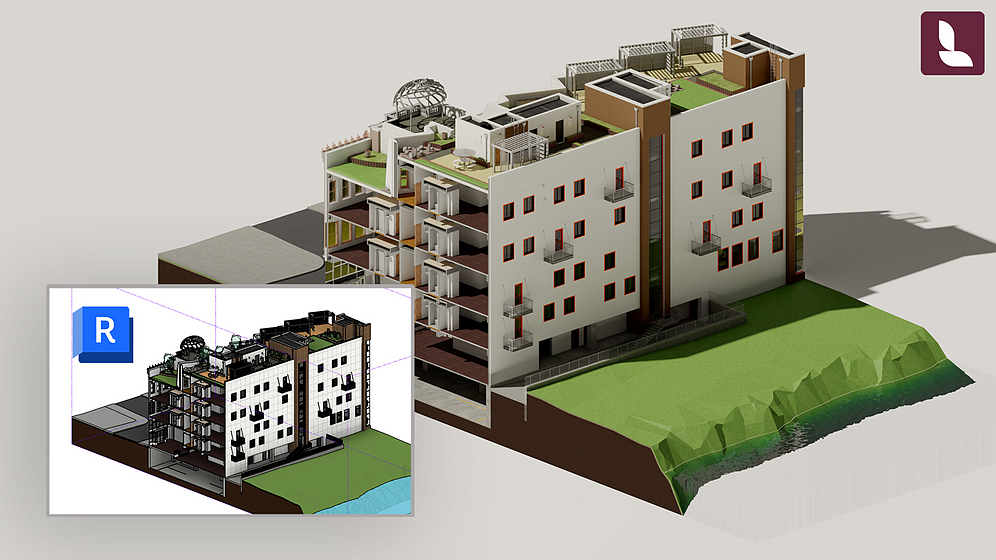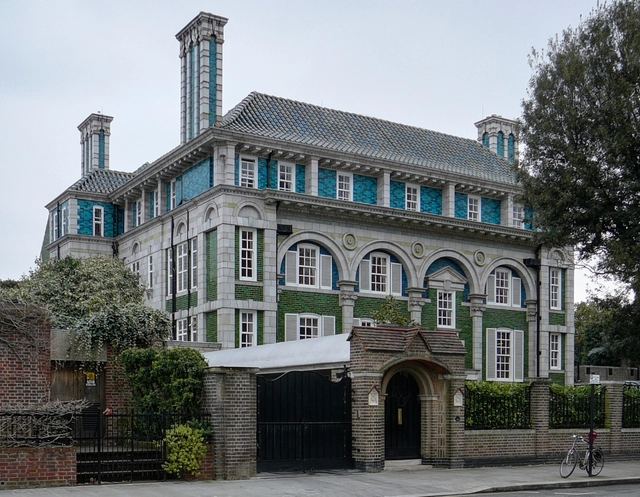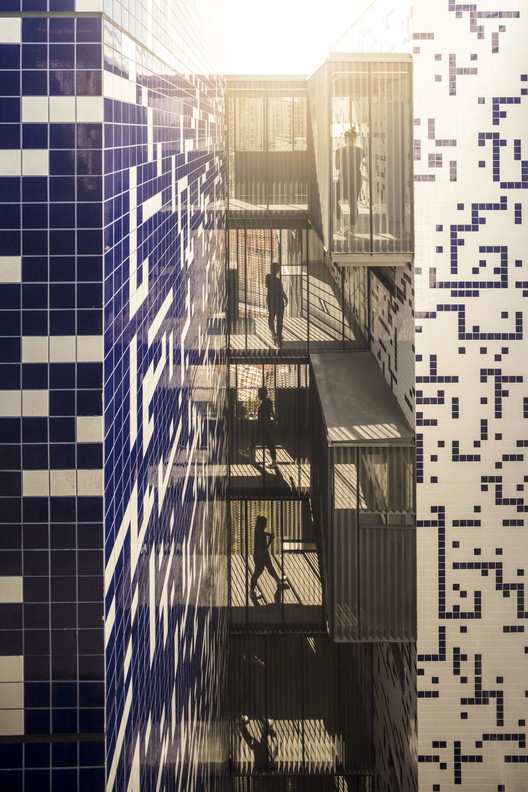
This guide shows how to use a D5 Render a free live-sync plugin to improve SketchUp workflow.


This guide shows how to use a D5 Render a free live-sync plugin to improve SketchUp workflow.

A real-time visualization, providing a realistic, immersive view of your model within your familiar BIM environment.

On Saturday, Rafael Aranda, Carme Pigem and Ramon Vilalta of RCR Arquitectes accepted the 2017 Pritzker Prize at a ceremony in the Akasaka Palace in Tokyo. ArchDaily is pleased to share, with the permission of The Hyatt Foundation and The Pritzker Architecture Prize, a transcript of the winners' acceptance speech, delivered by Carme Pigem on behalf of the trio.
Your majesties, the Emperor and Empress of Japan; Deputy Prime Minister Taro Aso; your excellencies ambassadors and ministers; Tom and Margot Pritzker and members of the Pritzker family; ladies and gentlemen.
Emotions, happiness, pride, humility, respect, responsibility, admiration for those who have gone before us and for those who will receive this award in the future: there is an infinite mixture of many overlapping feelings that we are experiencing now, but the strongest sensation is one of gratitude: To the Pritzker Family, who for years have been generously supporting and bringing attention to architecture, and we ask that they continue to do this.
Herzog & de Meuron have completed construction of their latest project, a high-rise luxury residential skyscraper on 56 Leonard Street, New York City. Conceived as a stack of individual houses resembling a Jenga tower, the building is the tallest in its Tribeca neighborhood. With its tall and slender silhouette, 56 Leonard Street is the latest in a series of contemporary skyscrapers punctuating Manhattan’s skyline.

The New York High Line is set to receive a new British sibling, in the form the Camden High Line – a conversion of the defunct railway line connecting Camden Town and King’s Cross, into an elevated public space and commuting route. The invited competition for the project was won by London-based practices Studio Weave and Architecture 00, whose proposal is one of three international designs that have followed the success of the High Line in New York, with the other two situated in Bangkok and Mexico City.
“We think the re-use of this railway line for the Camden High Line outweighs the benefits and costs of leaving it vacant,” said Simon Pitkeathley, Chief Executive at Camden Town Unlimited. “This new transport link can reduce overcrowding and journey times on the existing, cycling and pedestrian routes nearby like Regent’s Canal.”

In this essay by the British architect and academic Dr. Timothy Brittain-Catlin, the fascinating journey that color has taken throughout history to the present day—oscillating between religious virtuosity and puritan fear—is unpicked and explained. You can read Brittain-Catlin's essay on British postmodernism, here.
Like blushing virgins, the better architecture students of about ten years ago started to use coy colors in their drawings: pastel pink, pastel blue, pastel green; quite a lot of grey, some gold: a little like the least-bad wrapping paper from a high street store. Now step back and look at a real colored building – William Butterfield’s All Saints’ Church, Margaret Street, London, or Keble College, Oxford, or the interior of A.W.N. Pugin’s church of St. Giles in Cheadle, UK. They blow you away with blasts of unabashed, rich color covering every square millimetre of the space.



.jpg?1494582970&format=webp&width=640&height=580)

Presented by AECOM and Van Alen Institute, with 100 Resilient Cities — Pioneered by the Rockefeller Foundation, hOUR City is this year’s Urban SOS™ student ideas competition. We’re asking students to propose new solutions to tackle housing, transportation, or economic development challenges and to re-imagine what a future “hour city” boundary can be.
.jpg?1495138730)


Construction has begun on the LocHal, a new mixed-use complex in Tillburg, The Netherlands. Designed by CIVIC Architects (a submember of The Cloud Collective) in collobaration with Braaksma & Roos architecten, Arup and Inside Outside, the project will be located in a former Dutch Railways hangar and maintenance facility, serving as a catalyst for the redevelopment of the city’s 75 hectare railway district. Opening up the area to the public, LocHal will offer visitors a large public hall and plaza, work spaces, conference areas, galleries, a library, a music hall and restaurant.


The World Architecture Festival (WAF) has announced four internationally recognized names as members of the Super Jury that will judge the awards program at the 2017 Festival in Berlin this November. After the selection of winners from across 31 categories on the first two days of the event, category winners will present to the Super Jury, who will decided the winners of the World Landscape, Future Project and Completed Building of the Year Awards.


Zaha Hadid Architects have broken ground on the construction of a new 5.5 hectare development in Bratislava, Slovakia. Known as ‘Sky Park,’ the master plan will transform an abandoned site in a formerly industrial area of the city into a 20,000-square-meter park and mixed-use community containing more than 700 apartments and 55,000 square meters of office and retail space.