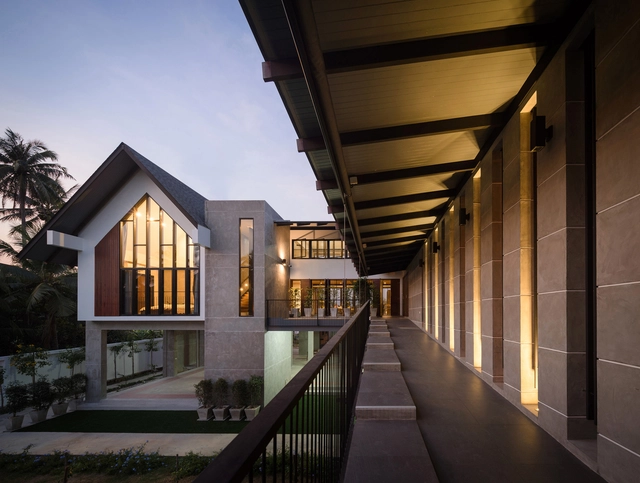-
ArchDaily
-
Featured
Featured
https://www.archdaily.com/806174/restaurante-loco-joao-tiago-aguiar-arquitectosSabrina Leiva
https://www.archdaily.com/806602/jade-museum-archi-union-architects舒岳康
https://www.archdaily.com/806480/touguinho-iii-house-raulino-silvaSabrina Leiva
https://www.archdaily.com/806473/the-rivesaltes-memorial-rudy-ricciotti-plus-passelac-and-roquesSabrina Leiva
https://www.archdaily.com/806405/katyn-museum-bbgk-architekciSabrina Leiva
https://www.archdaily.com/806324/casa-mirasierra-juarranz-and-de-andresSabrina Leiva
https://www.archdaily.com/806316/the-hidden-pavilion-penelas-architectsSabrina Leiva
https://www.archdaily.com/635710/rural-house-rcr-arquitectesKaren Valenzuela
https://www.archdaily.com/806319/three-gardens-house-agi-architectsSabrina Leiva
https://www.archdaily.com/805685/the-library-of-shandong-normal-university-the-architectural-design-and-research-institute-of-zhejiang-university-uad-the-7th-architectural-design-and-research-institute舒岳康
https://www.archdaily.com/806320/walnut-tree-house-and-terrace-pro-sSabrina Leiva
https://www.archdaily.com/806247/clock-house-gardens-stockwoolSabrina Leiva
https://www.archdaily.com/806165/architecture-campus-schmelzle-plus-partnerSabrina Leiva
https://www.archdaily.com/806249/casa-el-vigilante-ruizsolar-arquitectosSabrina Leiva
https://www.archdaily.com/806164/chilestieg-rumlang-baumschlager-eberle-architektenSabrina Leiva
 © Tinnaphop Chawatin
© Tinnaphop Chawatin-
-
Year:
2017
https://www.archdaily.com/806160/baan-klang-suan-forx-design-studioSabrina Leiva
https://www.archdaily.com/806178/osler-house-studio-mk27-nil-marcio-kogan-plus-suzana-glogowskiSabrina Leiva
https://www.archdaily.com/806050/thirty-pine-villa-aleshtar-architectural-officeSabrina Leiva
Did you know?
You'll now receive updates based on what you follow! Personalize your stream and start following your favorite authors, offices and users.














