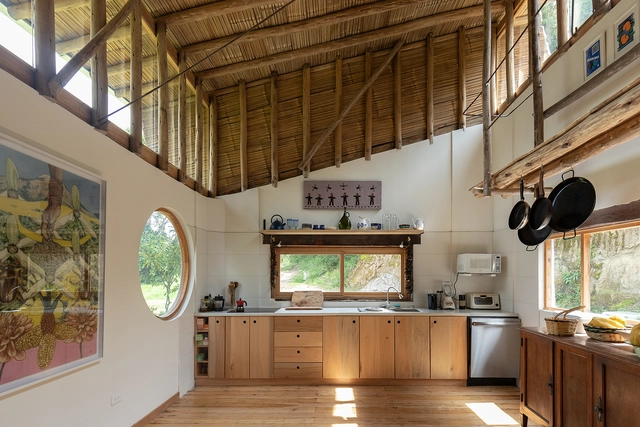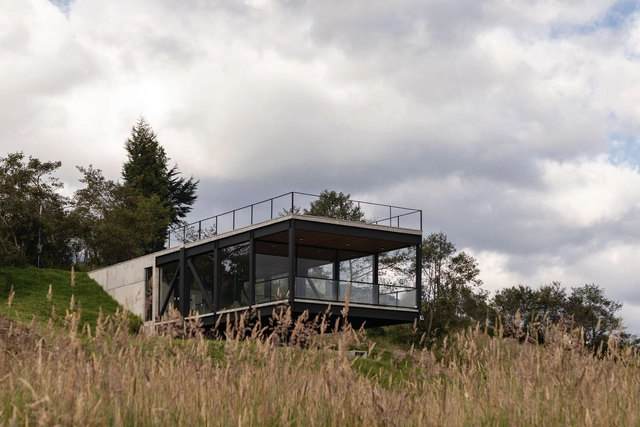-
ArchDaily
-
Ecuador
Ecuador
https://www.archdaily.com/993264/cholan-nests-house-la-cabina-de-la-curiosidad-plus-marie-combette-plus-daniel-moreno-floresPilar Caballero
https://www.archdaily.com/970290/the-endemic-house-esecolectivoValeria Silva
https://www.archdaily.com/992171/media-agua-house-refurbishment-el-sindicato-arquitecturaAndreas Luco
https://www.archdaily.com/991665/novopan-offices-diez-plus-muller-arquitectosAndreas Luco
https://www.archdaily.com/991663/studio-house-guapulo-rama-estudioAgustina Coulleri
https://www.archdaily.com/990385/hortencia-mata-house-temporal-arquitecturaAndreas Luco
https://www.archdaily.com/990012/house-in-100m2-habitat-estudio-de-arquitecturaPilar Caballero
https://www.archdaily.com/988936/guayabamba-cabin-rama-estudioAgustina Coulleri
https://www.archdaily.com/988829/oblique-extension-house-dhz-arquitecturaPilar Caballero
https://www.archdaily.com/988762/roveta-coffe-shop-rama-estudioPilar Caballero
https://www.archdaily.com/987955/operational-area-office-juan-alberto-andrade-plus-maria-jose-vasconesAndreas Luco
https://www.archdaily.com/987784/el-faro-de-mapasingue-communal-house-bbl-estudioValeria Silva
https://www.archdaily.com/987360/santay-observatory-natura-futura-arquitectura-plus-juan-carlos-bambaPilar Caballero
https://www.archdaily.com/985600/alternate-scenario-02-home-taller-generalPilar Caballero
https://www.archdaily.com/983576/house-ciclope-idemAndreas Luco
https://www.archdaily.com/982700/productive-house-la-balconera-natura-futura-arquitecturaAgustina Coulleri
https://www.archdaily.com/982451/house-between-walls-al-bordeAgustina Coulleri
https://www.archdaily.com/981117/spl-house-bernardo-bustamante-arquitectosPilar Caballero








