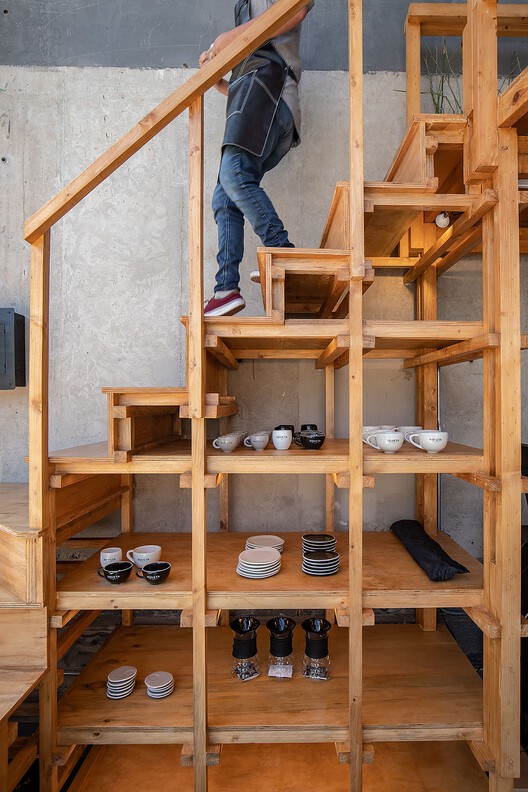
-
Architects: Rama Estudio
- Area: 226 ft²
- Year: 2021
-
Lead Architects: Carolina Rodas, Felipe Donoso, Carla Chávez

Background. Roveta, located in Torre Alianza in the north-center of the city of Quito, is a coffee lab. An unusual space that consists of a glass triangle with an area of 20m2, situated in a commercial city zone, specifically for office workers looking to taste specialty coffee.
















