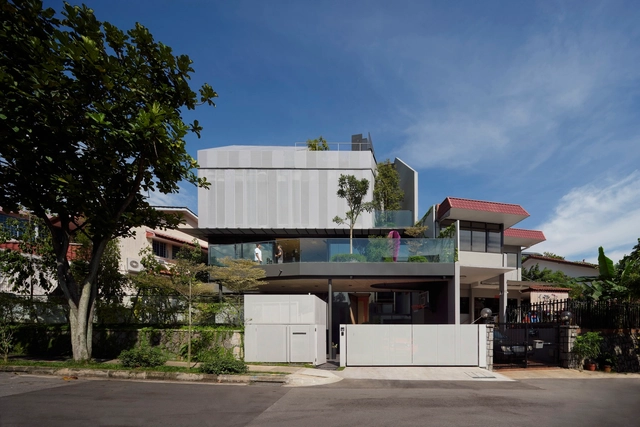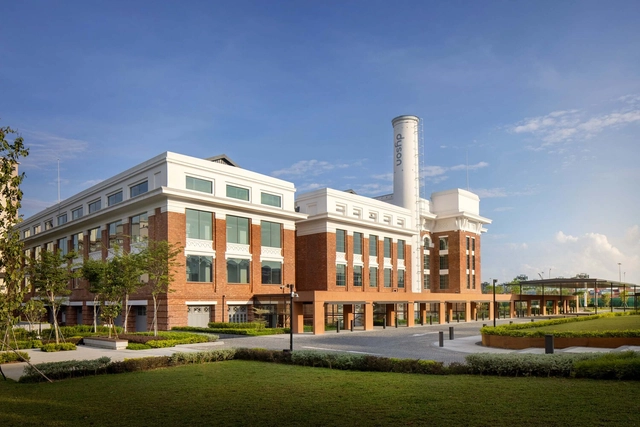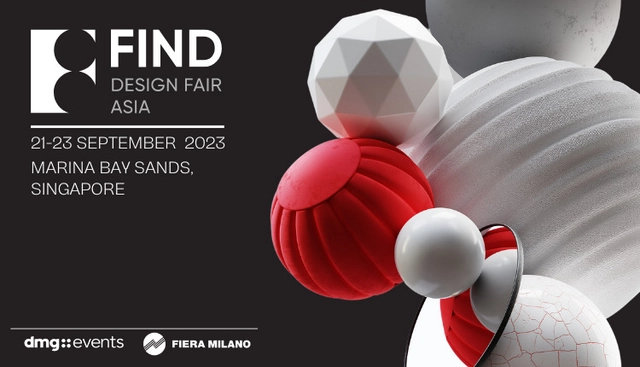
Singapore: The Latest Architecture and News
Gaia - Nanyang Technological University Singapore / Toyo Ito & Associates, Architects + RSP Architects Planners & Engineers

- Area: 42391 m²
- Year: 2022
-
Manufacturers: Stora Enso
https://www.archdaily.com/1011622/gaia-nanyang-technological-university-singapore-toyo-ito-and-associates-plus-raglan-squire-and-partnersHana Abdel
Pan Pacific Orchard Hotel / WOHA
https://www.archdaily.com/1008122/pan-pacific-orchard-hotel-wohaHana Abdel
House At Terubok / CDG Architects

-
Architects: CDG Architects
- Area: 396 m²
- Year: 2022
-
Manufacturers: Accoya, Assa Abloy, Grohe, Kandinsky
-
Professionals: TKT Engineers, Strategic Engineering & Construction, Calvary Carpentry
https://www.archdaily.com/1006633/house-at-terubok-cdg-architectsPilar Caballero
Serendipity House / Wallflower Architecture + Design

-
Architects: Wallflower Architecture + Design
- Area: 2015 m²
- Year: 2022
https://www.archdaily.com/1005742/serendipity-house-wallflower-architecture-plus-designHana Abdel
Bayfront (The Future of Us) Pavilion / SUTD Advanced Architecture Laboratory

-
Architects: SUTD Advanced Architecture Laboratory
- Area: 2000 m²
- Year: 2019
-
Professionals: Pico Group, Protag Tetra Group, Engineering Management Solutions Platform
https://www.archdaily.com/999654/bayfront-the-future-of-us-pavilion-stud-advanced-architecture-laboratoryHana Abdel
House of Mdm SC / JL Architects + LST Architects + Spatial Anatomy

-
Architects: JL Architects, LST Architects, Spatial Anatomy
- Area: 836 m²
- Year: 2022
-
Manufacturers: Grespania
https://www.archdaily.com/998426/house-of-mdm-sc-jl-architects-plus-lst-architects-plus-spatial-anatomyHana Abdel
Dyson Global HQ / M Moser Associates

-
Architects: M Moser Associates
- Area: 13006 m²
- Year: 2022
-
Manufacturers: 3M, Danpal, Flexform, Fritz Hansen, Kvadrat Soft Cells, +18
https://www.archdaily.com/992281/dyson-global-hq-m-moser-associatesCollin Chen
CapitaSpring / BIG + Carlo Ratti Associati

-
Architects: Bjarke Ingels Group, Carlo Ratti Associati
- Area: 93000 m²
- Year: 2022
https://www.archdaily.com/989946/capitaspring-big-plus-carlo-ratti-associatiPaula Pintos
Singapore State Courts / Serie Architects + Multiply Architects

-
Architects: Multiply Architects, Serie Architects
- Area: 113000 m²
- Year: 2019
-
Manufacturers: KEIM
https://www.archdaily.com/964357/singapore-state-courts-serie-architects-plus-multiply-architectsPaula Pintos
DB Schenker Upcycling Hub / AIRLAB
https://www.archdaily.com/985591/db-schenker-upcycling-hub-airlabPaula Pintos
Water Courtyard House / Guz Architects

-
Architects: Guz Architects
- Area: 1198 m²
- Year: 2022
-
Manufacturers: AutoDesk, Hansgrohe, Atlas Schindler, Trimble Navigation, Vertical Green
https://www.archdaily.com/981890/water-courtyard-house-guz-architectsHana Abdel














































































