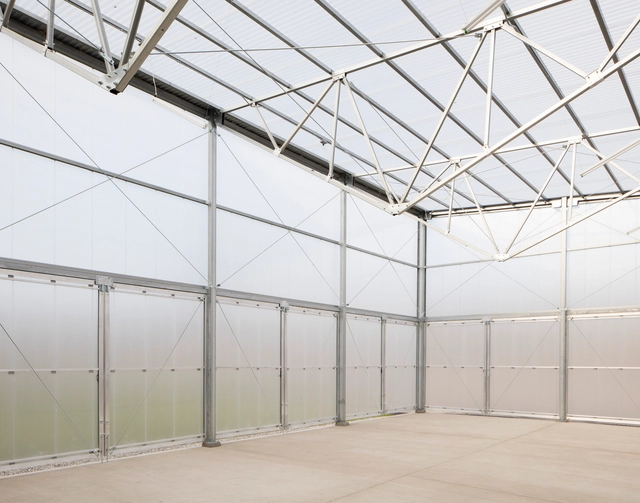
Providence: The Latest Architecture and News
RISD North Hall / NADAAA

https://www.archdaily.com/956756/risd-north-hall-nadaaaAndreas Luco
Providence Pedestrian Bridge / INFORM Studio + Buro Happold

-
Architects: Buro Happold, inFORM studio
- Area: 15170 ft²
- Year: 2020
-
Professionals: Buro Happold, CDR Maguire, BETA Group, CJL Engineering, Daniel O’Connell’s Sons
https://www.archdaily.com/942534/providence-pedestrian-bridge-inform-studioPaula Pintos
RISD Student Success Center / WORKac

-
Architects: WORKac
- Year: 2019
-
Manufacturers: Vitro®, Carritec, Kawneer
-
Professionals: Odeh Engineers
https://www.archdaily.com/938338/risd-student-success-center-workacPaula Pintos
Providence College: Ruane Friar Development Center / Perkins Eastman

-
Architects: Perkins Eastman
- Area: 58000 ft²
- Year: 2018
-
Professionals: HLB Lighting Design, Jensen Hughes, Robert Silman Associates, Advent, Arden Engineering Constructors, +7
https://www.archdaily.com/927180/providence-college-ruane-friar-development-center-perkins-eastmanDaniel Tapia
John J. Bowen Center for Science and Innovation at Johnson & Wales University / Architectural Resources Cambridge

-
Architects: Architectural Resources Cambridge
- Area: 71000 ft²
- Year: 2016
-
Manufacturers: ALPOLIC, AutoDesk, EQUITONE, Forbo Flooring Systems, 3form, +9
https://www.archdaily.com/925815/john-j-bowen-center-for-science-and-innovation-at-johnson-and-wales-university-architectural-resources-cambridgeAndreas Luco
Southlight / RISD Architecture

-
Architects: RISD Architecture
- Area: 1200 ft²
- Year: 2016
-
Manufacturers: Signify, Resolite Modulit 500, Rimol Greenhouse Systems
https://www.archdaily.com/888125/southlight-ultramoderneCristobal Rojas
HYPARBOLE / MARC FORNES / THEVERYMANY

-
Architects: MARC FORNES / THEVERYMANY
- Year: 2017
https://www.archdaily.com/882387/hyparbole-marc-fornes-theverymanyDaniel Tapia
Rhode Island College Art Center / Schwartz/Silver Architects

-
Architects: Schwartz/Silver Architects
- Area: 54000 ft²
- Year: 2014
-
Professionals: Pare Corporation, Thompson Consultants, Diane C. Soule & Associates
https://www.archdaily.com/582874/rhode-island-college-art-center-schwartz-silverDaniel Sánchez
House on College Hill / Friedrich St. Florian Architects

-
Architects: Friedrich St. Florian Architects
- Area: 3000 m²
- Year: 2011
https://www.archdaily.com/212890/house-on-college-hill-friedrich-st-florian-architectsBrian Pagnotta
Eastside Addition / 3six0 Architecture

-
Architects: 3six0 Architecture
- Area: 1100 ft²
- Year: 2008
https://www.archdaily.com/156923/eastside-addition-3six0-architectureBrian Pagnotta
Paschke Danskin Double Loft / 3six0 Architecture
https://www.archdaily.com/157002/paschke-danskin-double-loft-3six0-architectureBrian Pagnotta
Joukowsky Institute / Anmahian Winton Architects

-
Architects: Anmahian Winton Architects
- Area: 15000 ft²
- Year: 2010
https://www.archdaily.com/156376/joukowsky-institute-anmahian-winton-architectsJesse Ganes
The Wheeler School Nulman Lewis Student Center / Ann Beha Architects

-
Architects: Ann Beha Architects
- Area: 5000 ft²
- Year: 2009
https://www.archdaily.com/140185/the-wheeler-school-nulman-lewis-student-center-ann-beha-architectsChristopher Henry
Perry and Marty Granoff Center for the Creative Arts, Brown University / Diller Scofidio + Renfro

-
Architects: Diller Scofidio + Renfro
- Area: 38815 ft²
- Year: 2011
-
Manufacturers: VMZINC
https://www.archdaily.com/112338/perry-and-marty-granoff-center-for-the-creative-arts-brown-university-diller-scofidio-renfroKelly Minner












.jpg?1587760973)




























































