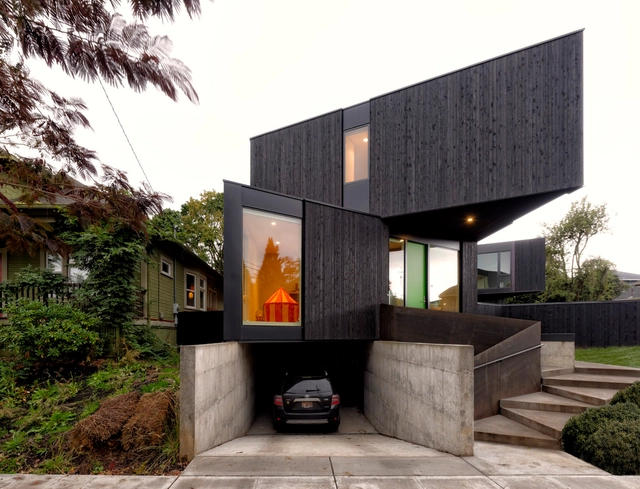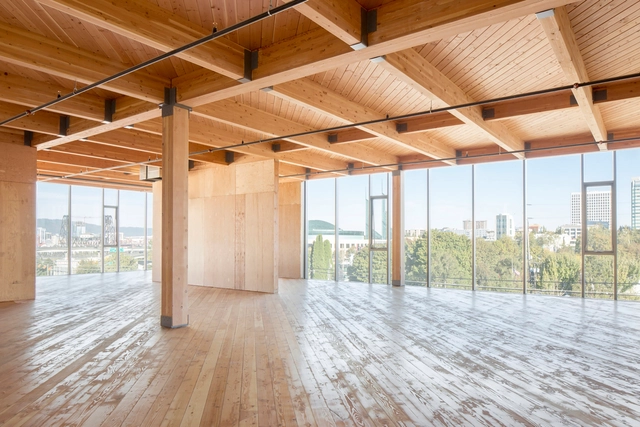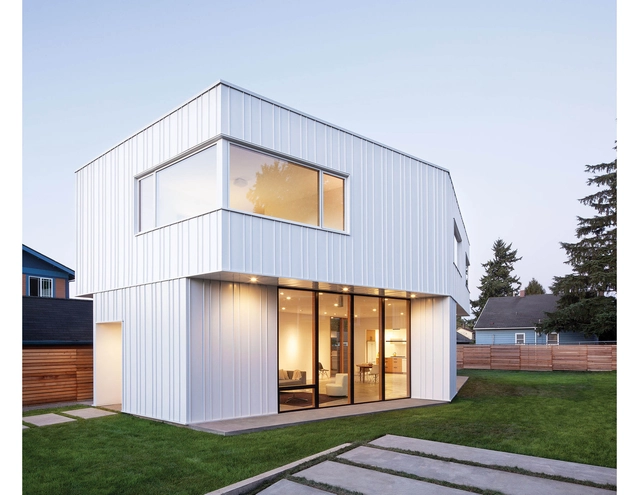
-
Architects: Skylab Architecture
- Area: 3930 ft²
- Year: 2013
-
Professionals: Schutte Consulting Engineers Inc., Method Homes




The United States’ first mass-timber highrise (defined by Emporis Building Standards as a building with an architectural height of 115-328 feet, or between 12 and 40 floors) has been granted planning permission, allowing construction on the landmark project to begin. Located in downtown Portland, Oregon, the building known as Framework will cap out at 12 floors and approximately 128 feet, ushering in a new era of tall building construction in the US.







Farmland prices hitting new records, self-identified “climate refugees” fleeing the droughts in the southwest for verdant Oregon, rising water temperatures killing fish —the warming climate is already changing the Willamette Valley. Things will look very different here for farming, urban livability, and ecosystem health.
To ponder this rapidly evolving ecosystem, the John Yeon Center for Architecture and the Landscape will present four leading thinkers on the Willamette Valley and its future. What lies ahead for Oregon’s primary population center, breadbasket, garden, natural landscape, and playground? Moderated by Yeon Center director Randy Gragg, the conversation will explore the research that has been done, the successes and shortcomings of programs in place, what kinds of initiatives might be developed to shape a warmer, more populous valley to benefit its urban and rural populations, industries, and ecological health.

Design Week Portland and the University of Oregon John Yeon Center for Architecture and the Landscape with Portland Monthly present an October 12, 2015 evening of discussion about architecture and the east side’s future with architects and principal designers of the Burnside Bridgehead.
It’s been decades since Portland has seen such an architecturally dramatic reshaping of three contiguous, more visible city blocks as what is taking place at E. Burnside and NE Grand Avenue—the Burnside Bridgehead. Designed by Skylab Architecture, Works Partnership, and Guerilla Development, the three buildings—Block 67, Block 75, and the “Fair-Haired Dumbbell”—may not be large (21, 9, and




We’ve all traveled along an interstate overpass. In most cases they are constructed of bleak concrete, tattooed in graffiti, and built with the sole purpose of getting you across lanes of heavy traffic as quickly as possible. They are a bridge at the bare minimum, but what if they provide something more for the communities they connect?
In a recent ideas competition, AIA Portland called for creative proposals that would best bridge local neighborhoods divided by Interstate 405. The winning entry, “Five Bridges” by chadbourne + doss, posits that the best way to do this is with inhabitable overpasses.