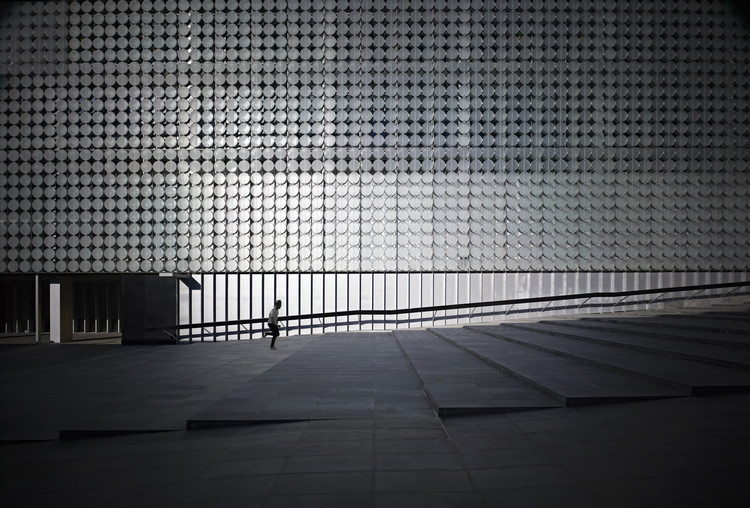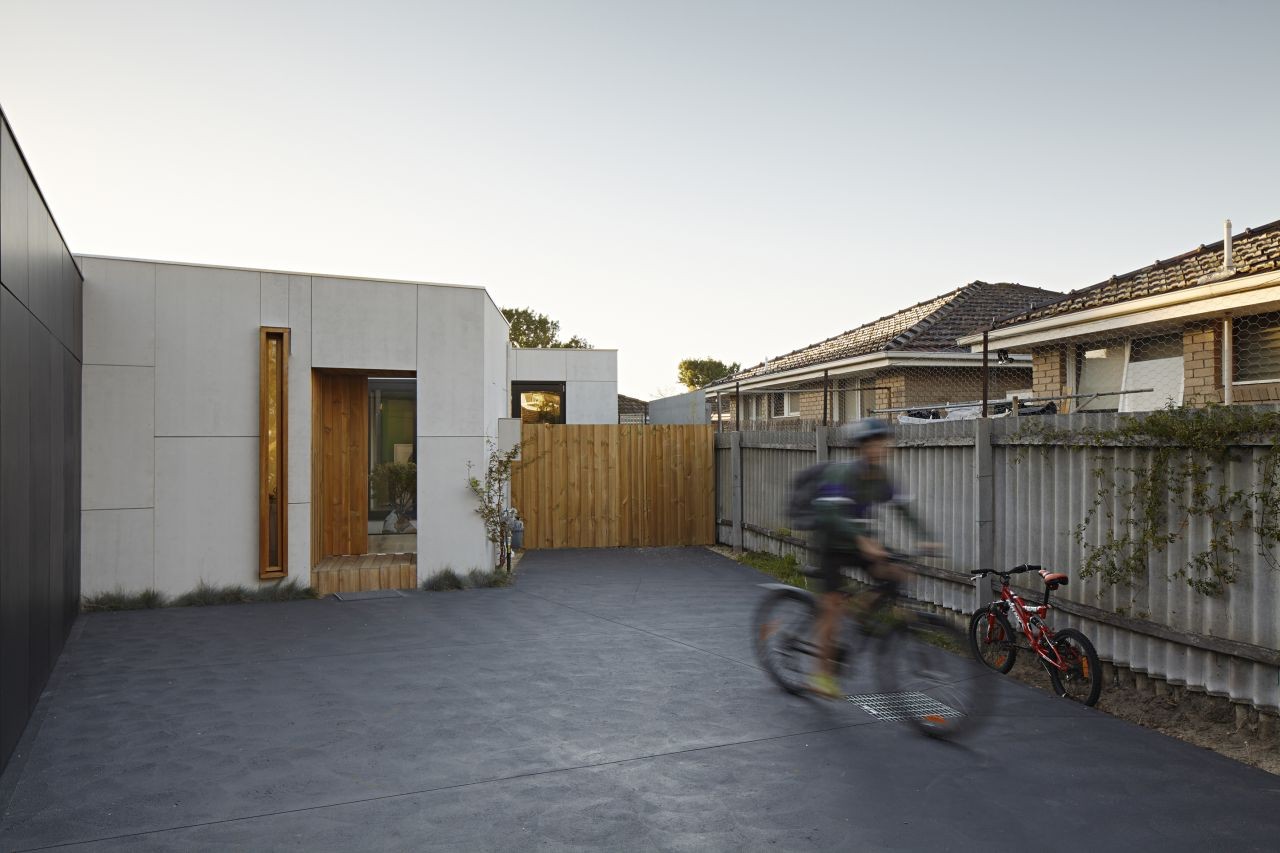
Melbourne: The Latest Architecture and News
Where?House / SASHIMI architecture + design

-
Architects: SASHIMI architecture + design
- Year: 2012
-
Professionals: 4ward Productions, Form, Projection Teknic
Merricks Beach House / Kennedy Nolan Architects

-
Architects: Kennedy Nolan Architects
- Area: 155 m²
- Year: 2012
La Trobe Institute for Molecular Science / Lyons
Cassell Street House / b.e architecture
.jpg?1364919851&format=webp&width=640&height=580)
-
Architects: B.E Architecture
- Area: 500 m²
- Year: 2012
-
Manufacturers: Thermeco
Melbourne Set to Build Tallest Skyscraper in Southern Hemisphere

Melbourne, Australia is about to reach new heights with Australia 108, a hotel and apartment tower designed by Fender Katsalidis. Last week the government of Victoria gave Australia 108 the green light to be built in the Southbank area. Upon completion, the tower will rise up 108 levels and 388 meters tall, which would make it the tallest building in the Southern Hemisphere.
More about Australia 108’s design after the break...
Hamer Hall / ARM Architecture

-
Architects: ARM Architecture
- Year: 2012
-
Manufacturers: ShapeShell, Figueras Seating, Mirotone, Waagner-Biro Stahlbau AG
-
Professionals: Aurecon, Baulderstone
The Yardmaster’s Building / McBride Charles Ryan

-
Architects: McBride Charles Ryan
- Area: 1350 m²
- Year: 2009
Weatherboard House / FMD Architects
Urban Coffee Farm and Brew Bar / HASSELL

Text description provided by the architects. Designed for the 2013 Melbourne Food and Wine Festival, the Urban Coffee Farm and Brew Bar by HASSELL attempts to play on this element of intrigue and surprise, creating an unexpected landscape in a familiar urban setting. The architects’ design brings a jungle of coffee trees on the edge of a central business district which opened just last week and runs until March 17. More images and architects’ description after the break.
Edward Street House / Sean Godsell Architects

-
Architects: Sean Godsell Architects
- Area: 240 m²
- Year: 2011
Forever House / WOWOWA Architects
Tanderra House / Sean Godsell Architects
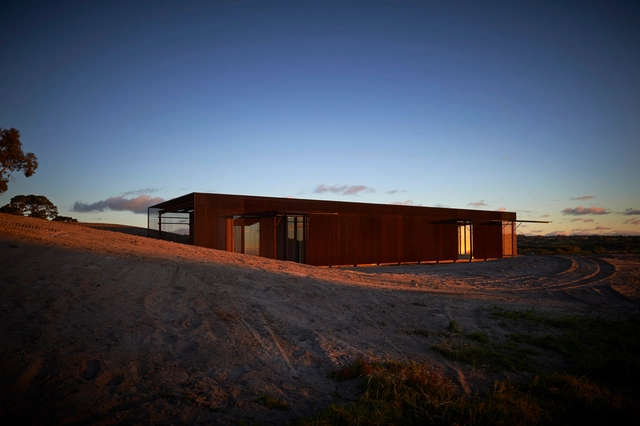
-
Architects: Sean Godsell Architects
- Area: 285 m²
- Year: 2012
-
Professionals: OPS Engineers, SBE Pty Ltd
RMIT Design Hub / Sean Godsell

-
Architects: Sean Godsell Architects
: Sean Godsell - Area: 13000 m²
- Year: 2012
-
Manufacturers: Fisher & Paykel, Lysaght, lightmoves
-
Professionals: AECOM, Aurecon, Phillip Chun & Associates, Sean Godsell Architects, Felicetti, +1
Trinity College Theological School Extensions / Peter Elliott Architecture + Urban Design

- Year: 2010
Melbourne Convention and Exhibition Centre / Woods Bagot

-
Architects: Woods Bagot
- Area: 66000 m²
- Year: 2009













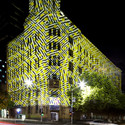
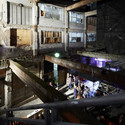
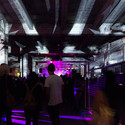












.jpg?1364919812)
.jpg?1364919868)
.jpg?1364919961)
.jpg?1364920344)
.jpg?1364919851)







































