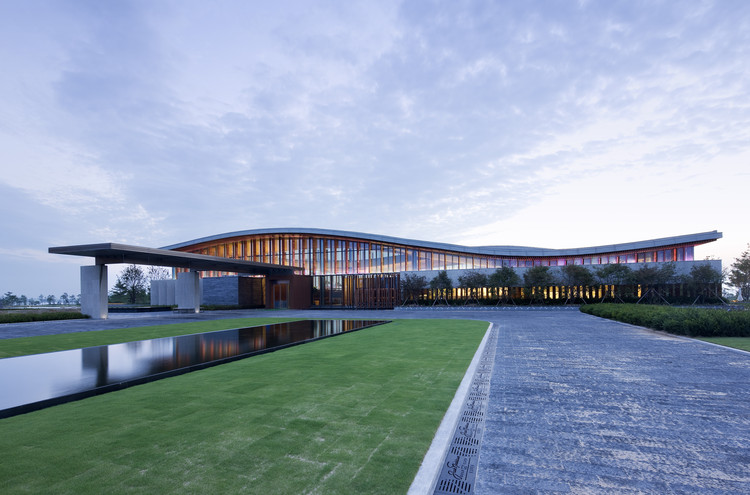
-
Architects: ISON Architects
- Area: 3161 m²
- Year: 2021





Youngchae_Park.jpg.jpg?1413866073)



A few days ago, Korea's Incheon International Airport broke ground on its latest addition, Terminal 2. Gensler, in collaboration with the HGMY Consortium, designed the $2.5 billion project that will double the size of the country's busiest airport with its 72 gates and 7.4 million square feet of space. The project includes a second airport control tower, train station, parking facilities and an airside Intra Airport Transit (IAT).
Keep reading for the architects' description.
